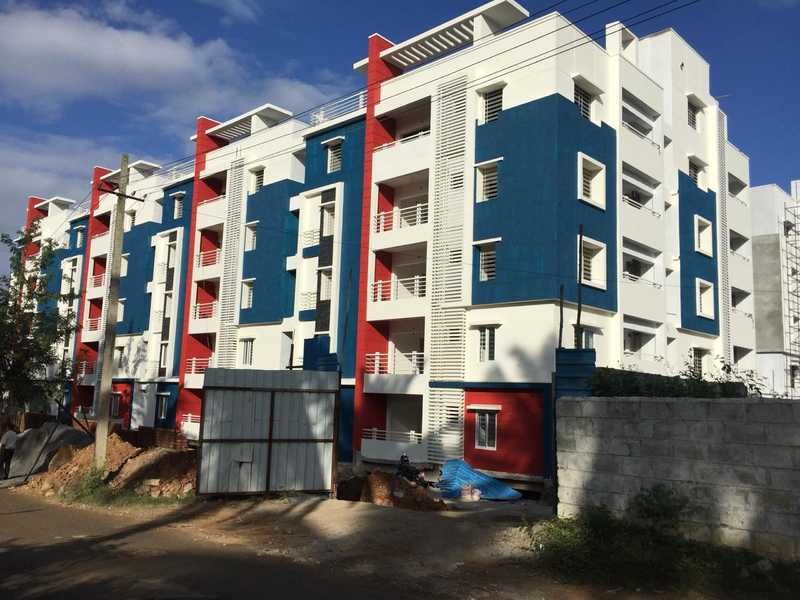



Change your area measurement
MASTER PLAN
| Structure | RCC framed structure with M-20 Grade Concrete, Fe 500 Grade TMT steel. |
| Walls | External walls with 6” solid concrete blocks Internal walls with 4” solid concrete blocks Lift walls with 8” solid concrete blocks. |
| Plastering | External walls with double – coat sponge finish. Internal walls smoothly plastered. Iron mesh work for the joints between brickwork and RCC |
| Flooring | 24” x 24” polished vitrified tiles with 4” skirting of reputed brand for hall, dining, kitchen and bedrooms. |
| Wood Work | Main Door: Teak Wood frame, OST polished door with brass fittings. Internal Doors: Sal Wood frame, readymade skin door shutters with SS fittings and two coats enamel paint. Toilet Doors: Sal wood frame, readymade water proof shutters and two coats enamel paint. |
| Windows / Ventilators | Window: UPVC powder coated 3 track windows with safety grills and mosquito mesh. |
| Kitchen | SS Sink and 2’ height tiles dodo above the granite platform, provision for Dishwasher. Utility: Glazed ceramic tile dado up to 3’ height with provision for washing machine. |
| Painting | Internal walls: 2 coats luppam with acrylic / plastic emulsion paint. External walls: Apex exterior paint. |
| Toilets | Anti-skid matching tile flooring with digital tiles dado up to 7’ height. Parryware / Hindware or equivalent – make sanitary fittings. Jaquar or equivalent-make CP fittings. |
| Plumbing | CPVC and PVC pipes of Astral / Ashirvad or equivalent make flow guard plumbing system. |
| Water- Proofing | Water – proofing cement plaster over a coat of brush bonds for lift pits, toilets, water tanks and terrace. |
| Water Supply | Water supply through bore – wells. BWSSB / Cauvery water (Drinking water) connection in Kitchen only (subject to availability in the area). |
| Electricals | Concealed copper wiring of Anchor or Havel’s make. Anchor-Roma modular switched with metal box. Adequate fan, light and Amps points. Geyser and exhaust fan, light points in all toilets. A/C points in bedrooms. Mixer/grinder/oven/water purifier points in kitchen. |
| Common Areas | Granite or equivalent flooring for corridors and staircase, SS railing for staircase. |
| Communication | Individual telephone and TV points in all rooms. |
| Lift | Automatic 8 passenger lift of Kone / johnson or equivalent make. |
| Generator | Power backup generator for common services and 1KVA for every flat. |
Balaji Ashirvaad Elite comprises 2 BHK and 3 BHK Apartments in Bannerghatta Road, Bangalore. Balaji Ashirvaad Elites-the address in the hustle and bustle of the city of Bangalore is an oasis of calm and magnificence. After a tiring day at work your home will now be fine, as the environment of Balaji Ashirvaad Elite would make you forget you are in the middle of the region, Bannerghatta Avenue. Balaji Ashirvaad Elite is a wide 2 acres estate. Out of the many world class facilities, the major amenities in Balaji Ashirvaad Elite includes 24Hrs Backup Electricity, Amphitheater, Badminton Court, CCTV Cameras, Club House, Gym, Intercom, Jogging Track, Landscaped Garden, Lift, Meditation Hall, Rain Water Harvesting, Security Personnel, Senior Citizen Park, Swimming Pool, Tennis Court, Vastu / Feng Shui compliant and Wifi Connection.
Address: Sy No 75/1, Bannerghatta Road, Doddakammanahalli, Gottigere, Bangalore, Karnataka, INDIA.
RERA No: PRM/KA/RERA/1251/310/PR/171031/001697
Plot No. 3-A, Navodaya Co-Operative Housing Society Ltd., Road No. 3, Banjara Hills, Hyderabad-500034, Telangana, INDIA.
Projects in Bangalore
Ongoing Projects |The project is located in Sy No 75/1, Bannerghatta Road, Doddakammanahalli, Gottigere, Bangalore, Karnataka, INDIA.
Apartment sizes in the project range from 1120 sqft to 1525 sqft.
Yes. Balaji Ashirvaad Elite is RERA registered with id PRM/KA/RERA/1251/310/PR/171031/001697 (RERA)
The area of 2 BHK apartments ranges from 1120 sqft to 1305 sqft.
The project is spread over an area of 2.00 Acres.
The price of 3 BHK units in the project ranges from Rs. 79.64 Lakhs to Rs. 93.79 Lakhs.