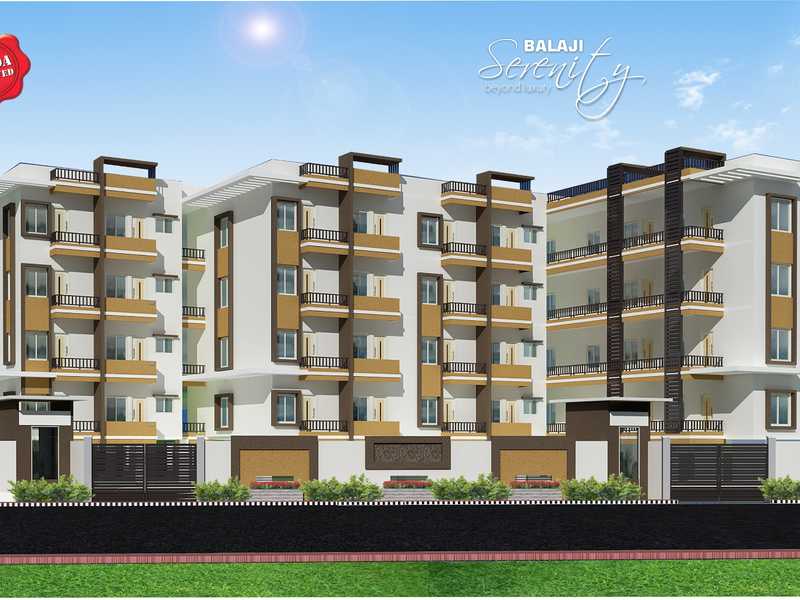



Change your area measurement
MASTER PLAN
STRUCTURE • RCC framed structure
SUPER STRUCTURE
• External wall - 6" solid block masonry with cement plaster
• internal wall - 4" solid blocks
DOORS
• Main doors - Teak wood frame with designer Flush Door of teakwood Finish
• Bedroom doors - Designer flush doors with sal wood frame
• Toilet doors - Common sal wood frame with HDF shutters/molded panel doors
WINDOWS
• Aluminium windows with clear glass and provision for mosquito mesh
FLOORING
• Entrance lobby - Vitrified tiles
• Living / Dining - Vitrified tiles
• Master bedroom - Vitrified tiles
• Other bedrooms - Vitrified tiles
• Staircase - Granite staircase/well cladding with texture finish/hand rail on one side Master bedroom balcony -Other bedrooms balcony - Ceramic tiles
KITCHEN
• Vitrified tile flooring
• Points for instant water filter, instant geyser, electric chimney
• Chimney and exhaust opening
• Copper piping for gas
• Glazed ceramic tiles 2'.0 height
• Black granite counter top with stainless steel sink
TOILET
• Excellent quality chromium plated isi fittings of Cera or equivalent
• Ceramic tiles (rough finish) flooring and dadooing for other bedrooms toilets
• Ceramic tiles up to 7'0 height
• Plumbing material of ISI grade
PAINTING
• External emulsion textured for external walls
• Acrylic tractor emulsion for internal walls
• Polish for main doors & enamel paint for Rooms doors & Toilet Doors
• Tractor emulsion paints for ceiling
• Grills and railing in synthetic enamel
ELECTRICAL
• All electrical wiring are concealed
• ISI mark copper wiring • Anchor switches
• Electrical point for split AC in master bedrooms,
• 100% backup, 1 kw for each flat
• TV, telephone points in master bedrooms and living room
• Individual metering for each flat
LIFTS
• Automatic lifts with access control
• Granite finish wall cladding
DRIVEWAY AND CAR PARK
• Hard surface for driveway
• Stilt car parking
WATERPROOFING
• Waterproofing in terrace, bathroom. kitchen, balcony and swimming pool area
SECURITY SYSTEM
• Security Cabin
• Intercom from security
• C C TV monetring
Balaji Serenity – Luxury Apartments with Unmatched Lifestyle Amenities.
Key Highlights of Balaji Serenity: .
• Spacious Apartments : Choose from elegantly designed 2 BHK and 3 BHK BHK Apartments, with a well-planned 4 structure.
• Premium Lifestyle Amenities: Access 108 lifestyle amenities, with modern facilities.
• Vaastu Compliant: These homes are Vaastu-compliant with efficient designs that maximize space and functionality.
• Prime Location: Balaji Serenity is strategically located close to IT hubs, reputed schools, colleges, hospitals, malls, and the metro station, offering the perfect mix of connectivity and convenience.
Discover Luxury and Convenience .
Step into the world of Balaji Serenity, where luxury is redefined. The contemporary design, with façade lighting and lush landscapes, creates a tranquil ambiance that exudes sophistication. Each home is designed with attention to detail, offering spacious layouts and modern interiors that reflect elegance and practicality.
Whether it's the world-class amenities or the beautifully designed homes, Balaji Serenity stands as a testament to luxurious living. Come and explore a life of comfort, luxury, and convenience.
Balaji Serenity – Address Glass Factory Layout, Electronic City Phase II, Bangalore, Karnataka, INDIA..
Welcome to Balaji Serenity , a premium residential community designed for those who desire a blend of luxury, comfort, and convenience. Located in the heart of the city and spread over 2.00 acres, this architectural marvel offers an extraordinary living experience with 108 meticulously designed 2 BHK and 3 BHK Apartments,.
With over 16 years of experience in the construction field, Balaji Properties has collectively accomplished eminence by constructing Residential Apartments. We have striven towards success by completing various residential projects, maintaining infrastructure in its projects by addressing the most basic needs such as Water, Power and feature Amenities for residents.
We strictly take care of all the construction activities (start to finish of the project), ensuring to complete in organized and systematic approach – for reliability, durability and quality by our expert team of architects, engineers and interior designers, business development executives, law and revenue departments.
Our aim is to provide full-scale facilities, which has a blend of pleasant environs, necessary amenities and conveyance to nearby facilities which give relax and comfortable living space.
#95, 21st Main, Opposite KIMS (Pharmaceutical), Banashankari 2nd Stage, Bangalore-560070, Karnataka, INDIA.
Projects in Bangalore
Completed Projects |The project is located in Glass Factory Layout, Electronic City Phase II, Bangalore, Karnataka, INDIA.
Apartment sizes in the project range from 718 sqft to 1332 sqft.
The area of 2 BHK apartments ranges from 718 sqft to 1068 sqft.
The project is spread over an area of 2.00 Acres.
The price of 3 BHK units in the project ranges from Rs. 55.02 Lakhs to Rs. 55.94 Lakhs.