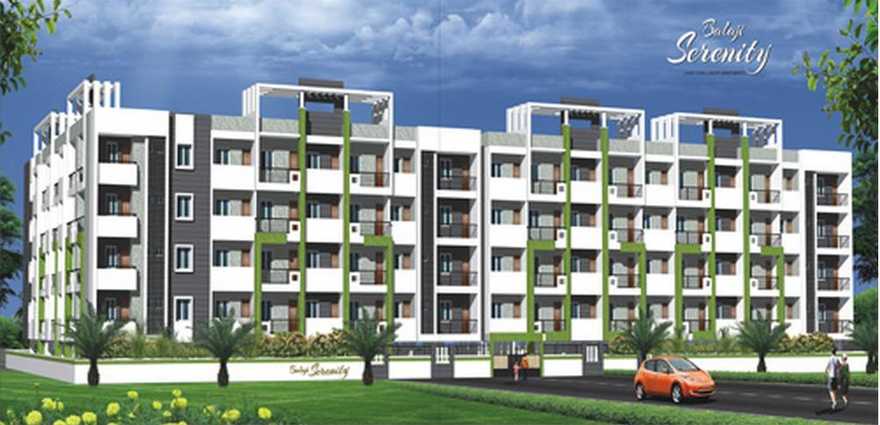
Change your area measurement
MASTER PLAN
Structure
RCC framed structure.
Walls
6" thick solid cement blocks for exterior walls & 4" thick cement blocks for internal walls.
Doors
Main Door : Teak wood Frame with Moulded skin shutter. Internal Doors: Sal wood Frame with Moulded skin shutter.
Windows
Three track powder coated aluminum frames with aluminum glass sliding shutters. MS safety grill with mosquito mesh.
Flooring
Designer vitrified flooring for living, dining, kitchen, bedrooms, granite flooring for internal lobby areas. Anti- skid ceramic tiles for balconies.
Bathrooms
Anti skid ceramic flooring and glazed tiled dado up to 7' height.
Chromium Plated Fittings - Ess Ess / Equivalent. Ceramic Fittings - Hindware / Equivalent.
Electrical
Copper wiring of Anchor/ Equivalent.
Switches
Switches of Anchor Roma / Rider switches & Sockets. TV & Telephone point in Living and Master Bedroom. AC point in Master Bedroom.
Kitchen
Black Granite kitchen counter with stainless steel sink with 2' height ceramic tile dado on cooking platorm. Provision for water purifier point.
Painting
Asian /Altek / Berger or equivalent. Emulsion paint for interiors, Water-proof emulsion paint for exteriors.
Water Supply
Water supply from Borewell.
Lifts
Automatic Passenger Lifts with standard make
Backup Generator
Stand by sound proof generator for common area, lifts, water pump and 0.5 kva power back-up for each flats.
Security
Round the clock security.
Balaji Serenity – Luxury Apartments in Electronic City Phase I, Bangalore.
Balaji Serenity, located in Electronic City Phase I, Bangalore, is a premium residential project designed for those who seek an elite lifestyle. This project by Sri Balaji Constructions Bangalore offers luxurious. 2 BHK and 3 BHK Apartments packed with world-class amenities and thoughtful design. With a strategic location near Bangalore International Airport, Balaji Serenity is a prestigious address for homeowners who desire the best in life.
Project Overview: Balaji Serenity is designed to provide maximum space utilization, making every room – from the kitchen to the balconies – feel open and spacious. These Vastu-compliant Apartments ensure a positive and harmonious living environment. Spread across beautifully landscaped areas, the project offers residents the perfect blend of luxury and tranquility.
Key Features of Balaji Serenity: .
World-Class Amenities: Residents enjoy a wide range of amenities, including a 24Hrs Backup Electricity, Club House, Gated Community, Gym, Indoor Games, Jogging Track, Landscaped Garden, Play Area, Rain Water Harvesting, Security Personnel and Swimming Pool.
Luxury Apartments: Offering 2 BHK and 3 BHK units, each apartment is designed to provide comfort and a modern living experience.
Vastu Compliance: Apartments are meticulously planned to ensure Vastu compliance, creating a cheerful and blissful living experience for residents.
Legal Approvals: The project has been approved by , ensuring peace of mind for buyers regarding the legality of the development.
Address: Sri Lakshmi Narasimha Swamy Main Road, Doddathoguru, Bangalore, Karnataka, INDIA..
Electronic City Phase I, Bangalore, INDIA.
For more details on pricing, floor plans, and availability, contact us today.
Sy No. 118/2, Doddathogur, Electronic City, Begur Hobli , Bangalore - 560100, Karnataka, INDIA.
Projects in Bangalore
Completed Projects |The project is located in Sri Lakshmi Narasimha Swamy Main Road, Doddathoguru, Bangalore, Karnataka, INDIA.
Apartment sizes in the project range from 1020 sqft to 1285 sqft.
The area of 2 BHK apartments ranges from 1020 sqft to 1135 sqft.
The project is spread over an area of 2.92 Acres.
Price of 3 BHK unit in the project is Rs. 56.7 Lakhs