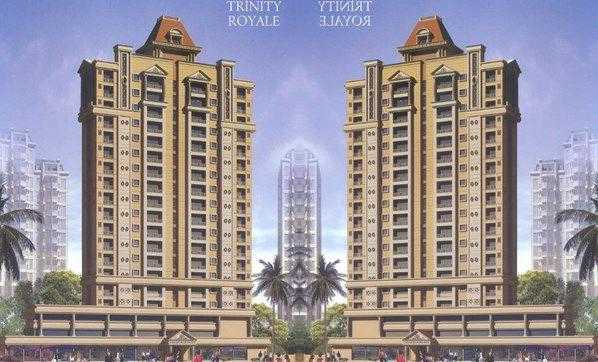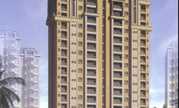By: Balaji Trinity Group in Powai


Change your area measurement
MASTER PLAN
KITCHEN :
BATHROOM & TOILETS :
GENERAL :
Balaji Trinity Royale – Luxury Apartments in Powai, Mumbai.
Balaji Trinity Royale, located in Powai, Mumbai, is a premium residential project designed for those who seek an elite lifestyle. This project by Balaji Trinity Group offers luxurious. 1 BHK Apartments packed with world-class amenities and thoughtful design. With a strategic location near Mumbai International Airport, Balaji Trinity Royale is a prestigious address for homeowners who desire the best in life.
Project Overview: Balaji Trinity Royale is designed to provide maximum space utilization, making every room – from the kitchen to the balconies – feel open and spacious. These Vastu-compliant Apartments ensure a positive and harmonious living environment. Spread across beautifully landscaped areas, the project offers residents the perfect blend of luxury and tranquility.
Key Features of Balaji Trinity Royale: .
World-Class Amenities: Residents enjoy a wide range of amenities, including a 24Hrs Backup Electricity, Club House, Gated Community, Landscaped Garden, Play Area and Security Personnel.
Luxury Apartments: Offering 1 BHK units, each apartment is designed to provide comfort and a modern living experience.
Vastu Compliance: Apartments are meticulously planned to ensure Vastu compliance, creating a cheerful and blissful living experience for residents.
Legal Approvals: The project has been approved by BMC, ensuring peace of mind for buyers regarding the legality of the development.
Address: Near Park Site Road, Powai, Mumbai - 400076, Maharashtra, INDIA.
.
Powai, Mumbai, INDIA.
For more details on pricing, floor plans, and availability, contact us today.
Tekchand Bhavan, Bakery Lane, S.V. Nagar, Thane - 400603, Maharashtra, INDIA.
Projects in Mumbai
Completed Projects |The project is located in Near Park Site Road, Powai, Mumbai - 400076, Maharashtra, INDIA.
Flat Size in the project is 675
The area of 1 BHK units in the project is 675 sqft
The project is spread over an area of 1.36 Acres.
Price of 1 BHK unit in the project is Rs. 1.03 Crs