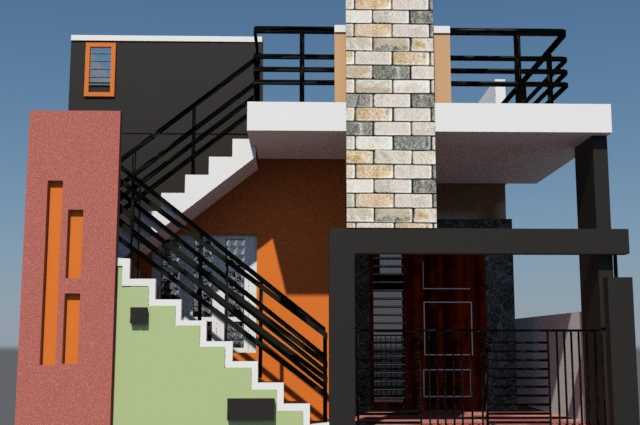By: Sri Basaveshwara Builders And Developers in Ilavala Hobli

Change your area measurement
ALL WORK INCLUDING MATERIALS, LABOURS & ETC
A) Throughout the building we will use PENNA or chettinad cement or Equivalent super 53grade cement to that for all works.
B) Throughout the building we will use VIZAG or SAIL Steel Bars.
*Throughout the building the Manufacture M PRO Sand for construction.
C). Throughout the building the Builder will use ¾ inch Hard Blue Granite jelly (coarse aggregate, crusher made only) for RCC structures.
D). Earthwork excavation for column footing foundation (4'0" to 5’0” depth Depends upon Hard Strata)
E). Basement level (floor level) at finishing will be at 3’-0”
F). Foundation Plain cement concrete in 1:5:10 mix (one of cement, five of sand and ten of metal) using 1-1/2” hard blue granite metal for foundation levelling course.
G). Local gritty gravel filling for basement up to 3’0” height including watering, consolidating and ramming.
H). Flooring metal concrete in 1:4:8 mix (one of cement, four of sand and eight of metal)
I) Using 1-1/2” hard blue granite metal.
J) . Brickwork using Quality Wire-Cut chamber-fired bricks (Quarry at Kanuvai) with cement mortar 1:6 mix (one of cement, six of sand).
K). Ground floor roof height from Basement will be 10'-0"
L). R.C.C. items such as Grade Beam, Lintels, Sunshades, beams and slabs will be the mix of (1:1.5:3) M-20 Grade Concrete
*(One of cement, One and a half of sand and Three of aggregate)
*Using 3/4” hard blue granite metal. (As per design Nominal Reinforcements)
M). Plastering of Inner&Outer walls, Ceilings with 1:5 mix of cement mortar (One of cement and Five of sand) of 12mm thickness.
N). Main door will be Second TEAK wood and that will be finished with melamine polish. Main door outer size is 5’-0” x 7’-0” including full ht French window on one side (Size of wooden frames- 4”x5”, for door slab 2” blanks)
O). Inner room Door are Flush doors and country wood frames, Other Bathroom doors at FRP doors. The sizes including frame. Frame size for doors is 4”x 3”. It will be finished two coats wood primer and two coats enamel paint.
P). All windows and ventilators will be in UPVC Frames(REHAU Brand German Make) & Doors contain polished rod grills & window Glass are pinhead Glasses.No of Windows Are as per plan.
OPTIONAL FOR WOODEN WINDOWS
*The sizes including frame. Frame size of windows is 4”x 3”. Shutter frames will be 3”x2’
*Country wood blanks with 4mm pinhead glasses.
*Windows will be finished with putty, two coats wood primer and two coats enamel paint.
Q) . Supplying and laying of 2'×2'RAK Vertified tiles for Flooring, and for Toilets 1’0” x 1’0” ceramic tiles.And Portico will laying of 1'x1' tiles.
R). The plumbing works with UPVC/CPVC pipes of Sump to overhead tank and overhead tank to all tap points. And all other works in plumbing on owners scope.
*One number of Steel Sink will be provided in kitchen.
*One Number of HDPE water tank will be provided.
S). Also we will provide 4" Brick work & 4" Concrete sump of capacity 6000 litres and Septic tank Ring type of 4' Dia Depth OF 6' (OPTION: SEPHTIC TANKS AS PER ENGINEER INSTRUCTION)
T). The Sanitary Plumbing works will be made by good quality (supreme or equivalent) PVC/UPVC pipes. The Rain water drain.
U). Electrification with LEGRAND or equivalent & Wiring with FINOLEX, RR WIRE or equivalent ISI marked wires with necessary points as per Electrical Layout. PVC conduit pipes of VASAVI & METAL Boxes of LEGRAND will be used for wiring.
*Telephone socket and TV cable sockets also provided in hall
*All the works will be done up to the Meter box only.
*From the meter box area to the main Post service connection all the works will be owners
*Scope and those connection works are not included in this rate
V) . Inner walls includes 2 Coat Primer 2 Coat Asian White Putty & 2 coat painting (ASIAN or DULUX)
*Outer walls 2 coat Primer 2 coat painting & Front Elevation with 2 coat primer 2 coat putty Finishing in 2 coat Painting.
W). Lofts will be provided as per working drawing.
X) . Kitchen and Utility will contain Black granite on table top. Above table top up to 4'Branded wall tiles will be fixed.
Y) . Branded Wall tiles will be fixed upto 7'from floor for Toilets
*Bathroom Fittings from Parryware /Hindware
Z) . Inner Staircase will be provided with Granite top & SS Hand Raies. OPTION: REAL WOOD HANDLE WILL BE PROVIDED
AB) . Compound wall & Gate front side will be Elevated.
Basava Sagara offers spacious Residential Plots, so that you can construct your house in Mysore the way you like. These legally approved Plots are brought to us by renowned builder Sri Basaveshwara Builders And Developers. These Plots at Ilavala Hobli in Mysore is a kind of investment which you will cherish forever. Basava Sagara is spread over 8.21 acres with a provision for many hi-end utilities such as CCTV Cameras, Covered Car Parking, Landscaped Garden, Play Area, Pucca Road, Security Personnel and Water Storage. According to the real estate market trends, Ilavala Hobli is one of the best sites for buying a house in Mysore. The Residential Plots for sale offered in Basava Sagara is all set to make sure the best living experience ever. Basava Sagara is well connected to other parts of the city with wide roads. It is very easy to commute from Basava Sagara due to its strategic location.
Approvals: DTCP, All Leading Banks.
Mysore, Karnataka, INDIA.
Projects in Mysore
Ongoing Projects |The project is located in Ilavala Hobli, Mysore, Karnataka, INDIA.
Plot Size in the project is 1500
The area of 2 BHK units in the project is 1200 sqft
The project is spread over an area of 8.21 Acres.
Price of 2 BHK unit in the project is Rs. 30 Lakhs