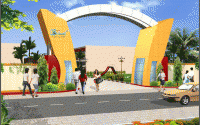By: Basera Group in Vrindavan

Change your area measurement
MASTER PLAN
STRUCTURE
Load bearing brick masonry in foundation
Load bearing brick masonry in super structure.
PAINTING
Internal Wall : plastered & painted by OBD
External Wall: Exterior paint
Ceiling : P.O.P. Punning & cornice
Doors & Windows :Synthetic enamel paint.
FLOORING
Cut size Marble stone/vitrified tiles in drawing room Lobby, kitchen and Bedrooms Cut size Kota stone flooring in porch •Anti-Skid tiles in Bathrooms and balconies
KITCHEN
Granite working top with stainless steel sink 2'-0" dado ceramic tiles above the working top
Stainless Steel Soap and detergent stand
DOORS & WINDOWS
Doors & windows frame of Hard Wood
Water proof flush doors shutters
Soft Wood window shutter fixed with approved quality glass
Good quality hardware fitting Lock on Main Door
WALLS & CEILING FINISH
Finished Walls & Ceiling in OBD with POP finishes in drawing room with pleasing shades
TOILETS
Ceramic tiles on wall up to door level
Imported sanitary ware with EWC,CP fittings
ELECTRICAL
Tube lights point & ceiling lights point in bedroom lobby & drawing room
ISI Copper & PVC Concealed conduits provision for adequate light & power points As well as TV outlets with modular as per architect design
Time linked Payment Plan (12 Month)
Booking Amount : 25% of the total sale price
At the time of Allotment : 10% of the total sale price
6 Bi-monthly equal : of the total sale price
Installments
At the time of : of the total sale price Stamp
Possession Duty & Registration charges.
Cash Down Payment Plan (45 Days)
Booking Amount : 25%
Within 30 Days : 70%
Possession : 5%
Prime Location Charges :
Society Charge: One Time
Wide Road , Park Facing , Corner. 25,000/- 60 sq yds plot.
Any One location. 30,000/- 108 sq yds plot.
7.5% Any Two location. 35,000/- 140 sq yds plot.
Any Three location.
Terms & Conditions Apply: -
The term & conditions of sale would be as per the allotment letter.
Cheque/Draft to be made in favour of M/s Basera Infra India Pvt Ltd.
The Prices are subject to change
Time linked Payment Plan (18 Month)
Booking Amount : 25% of the total sale price
Allotment Amount : 10% of the total sale price
6 Bi-monthly equal : 10% of the total sale price
Installments
At the time of : 5% of the total sale price Stamp
Possession Duty & Registration charges.
Cash Down Payment Plan (45 Days) Cash Down Rebate – 10%
Booking Amount : 10%
Within 45 Days : 85%
Possession : 5%
Terms & Conditions Apply: -
The term & conditions of sale would be as per the allotment letter.
Cheque/Draft to be made in favour of M/s Basera Infra India Pvt Ltd.
The Prices are subject to change.
Discover the perfect blend of luxury and comfort at Basera Baikunth, where each Villas is designed to provide an exceptional living experience. nestled in the serene and vibrant locality of Vrindavan, Mathura.
Project Overview – Basera Baikunth premier villa developed by Basera Infra India Pvt Ltd. and Offering 150 luxurious villas designed for modern living, Built by a reputable builder. Launching on Jan-2010 and set for completion by Mar-2017, this project offers a unique opportunity to experience upscale living in a serene environment. Each Villas is thoughtfully crafted with premium materials and state-of-the-art amenities, catering to discerning homeowners who value both style and functionality. Discover your dream home in this idyllic community, where every detail is tailored to enhance your lifestyle.
Prime Location with Top Connectivity Basera Baikunth offers 2 BHK Villas at a flat cost, strategically located near Vrindavan, Mathura. This premium Villas project is situated in a rapidly developing area close to major landmarks.
Key Features: Basera Baikunth prioritize comfort and luxury, offering a range of exceptional features and amenities designed to enhance your living experience. Each villa is thoughtfully crafted with modern architecture and high-quality finishes, providing spacious interiors filled with natural light.
• Location: Near Iskcon Temple, Vrindavan, Mathura, Uttar Pradesh, INDIA..
• Property Type: 2 BHK Villas.
• This property offers a serene setting with ample outdoor space.
• Total Units: 150.
• Status: completed.
• Possession: Mar-2017.
Attalla Chungi, Vrindavan, Mathura, Uttar Pradesh, INDIA.
Projects in Mathura
Completed Projects |The project is located in Near Iskcon Temple, Vrindavan, Mathura, Uttar Pradesh, INDIA.
Villa sizes in the project range from 850 sqft to 1460 sqft.
The area of 2 BHK apartments ranges from 850 sqft to 1460 sqft.
The project is spread over an area of 1.00 Acres.
The price of 2 BHK units in the project ranges from Rs. 26 Lakhs to Rs. 40 Lakhs.