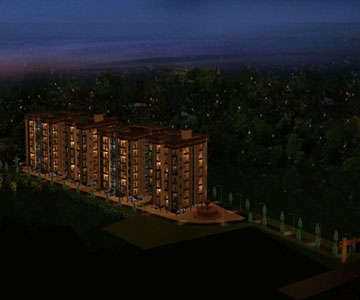in Bariatu Road

Change your area measurement
Structure: R.C.C. framed structure foundation with 200mm thk external brickwall & inner wall 125mm thk, rendered with cement plaste.
External walls: ISI marked wheather coat paints finish.
Interior walls: Plaster of paris with a coat of primer over it.
Windows: Aluminum sliding windows with glass paneling.
Doors: Polished flush door on main entrance with salwood frames, magic chains, all other doors to water proof flush doors painted with synthetic enamel over coat of primer.
Kitchen: Polished green marble counter top with stainless steel sink and glazed tiles dado upto 2 height.
Bathroom: Antiskid floor tiles with glazed tiles upto 7 height with good quality c.P. fitting and isi grade sanitary fixture. provision for hot & cold water in all bathrooms.
Flouring: Marble or vertified tiles flooring.
Water supply: Provision of round the clock water though deep borewell.
Electrical fittings: ISI marked concealed copper wiring with modular switches & socket of reputed marke.
T. v. & telephone:- telephone points & tv cable point to be provided.
Generator: Standard make sound proof generator.
Basudev City: Premium Living at Bariatu Road, Ranchi.
Prime Location & Connectivity.
Situated on Bariatu Road, Basudev City enjoys excellent access other prominent areas of the city. The strategic location makes it an attractive choice for both homeowners and investors, offering easy access to major IT hubs, educational institutions, healthcare facilities, and entertainment centers.
Project Highlights and Amenities.
This project, spread over 0.03 acres, is developed by the renowned Wellknow Builder . The 1 premium units are thoughtfully designed, combining spacious living with modern architecture. Homebuyers can choose from 2 BHK and 3 BHK luxury Apartments, ranging from 1188 sq. ft. to 1792 sq. ft., all equipped with world-class amenities:.
Modern Living at Its Best.
Floor Plans & Configurations.
Project that includes dimensions such as 1188 sq. ft., 1792 sq. ft., and more. These floor plans offer spacious living areas, modern kitchens, and luxurious bathrooms to match your lifestyle.
For a detailed overview, you can download the Basudev City brochure from our website. Simply fill out your details to get an in-depth look at the project, its amenities, and floor plans. Why Choose Basudev City?.
• Renowned developer with a track record of quality projects.
• Well-connected to major business hubs and infrastructure.
• Spacious, modern apartments that cater to upscale living.
Schedule a Site Visit.
If you’re interested in learning more or viewing the property firsthand, visit Basudev City at . Experience modern living in the heart of Ranchi.
Projects in Ranchi
The project is located in Bariatu Road, Ranchi, Jharkhand, INDIA.
Apartment sizes in the project range from 1188 sqft to 1792 sqft.
The area of 2 BHK apartments ranges from 1188 sqft to 1305 sqft.
The project is spread over an area of 0.03 Acres.
The price of 3 BHK units in the project ranges from Rs. 42.79 Lakhs to Rs. 46.59 Lakhs.