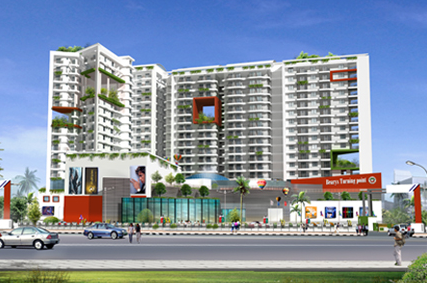By: Bearys Group in Derlakatte




Change your area measurement
MASTER PLAN
STRUCTURE
RCC Frame earth quake resistance structure
FLOORING
Vitrified tiles/Porcelain/Ceramic
LIFT
Suitable capacity elevators
DOOR
Seasoned wooden door frame & flush shutters
WINDOW
Aluminum windows
ELECTRICAL
Concealed conduits with copper wires and suitable points for power and lighting
TOILETS
Quality sanitary ware and CP fittings
KITCHEN & UTILITY
Kitchen platform with granite tops and 2' height Dadooing
GAS CONNECTION
Piped Metered Gas
PAINTING
Plastic Emulsion for the interiors & durable exterior paints
TELEPHONE/DTH/BROADBAND
Telephone points with centrix facility in Living & Master Bedroom
WATER SUPPLY
Municipal water supply augmented by tubewells
GARDEN & PLAY AREA
Well appointed children's play area & landscaped garden
MESCOM POWER/GENERATOR
Adequate MESCOM Power & back-up Generator for Common Areas
AIR CONDITIONING
Provision for A/C in Master Bedroom
MAINTENANCE
Professionally managed integrated Maintenance Service Provider
FIRE FIGHTING SYSTEM
Fire protection system as per Karnataka Fire Services
SECURITY
Professional security & Central Watch & Wand
OPTIONAL
Wardrobes, Modular Kitchen, Shower Cubicles, fans, Geysers, Exhaust fans, Chimneys, Light Fittings, Furniture & fixtures, air conditioners etc.
NEIGHBORHOOD FACILITIES & AMENITIES
Retail Mall, Food Courts, Club House, Swimming Pool, Health Spa, In-door Games, Montessori & Convenience Store
CAR PARKS
Adequate car parking facility
Bearys Turning Point – Luxury Living on Derlakatte, Mangalore.
Bearys Turning Point is a premium residential project by Bearys Group, offering luxurious Apartments for comfortable and stylish living. Located on Derlakatte, Mangalore, this project promises world-class amenities, modern facilities, and a convenient location, making it an ideal choice for homeowners and investors alike.
This residential property features 320 units spread across 15 floors, with a total area of 13.70 acres.Designed thoughtfully, Bearys Turning Point caters to a range of budgets, providing affordable yet luxurious Apartments. The project offers a variety of unit sizes, ranging from 895 to 1600 sq. ft., making it suitable for different family sizes and preferences.
Key Features of Bearys Turning Point: .
Prime Location: Strategically located on Derlakatte, a growing hub of real estate in Mangalore, with excellent connectivity to IT hubs, schools, hospitals, and shopping.
World-class Amenities: The project offers residents amenities like a 24Hrs Backup Electricity, Bank/ATM, Club House, Convenience Store, Gated Community, Gym, Indoor Games, Intercom, Landscaped Garden, Maintenance Staff, Rain Water Harvesting, Security Personnel and Swimming Pool and more.
Variety of Apartments: The Apartments are designed to meet various budget ranges, with multiple pricing options that make it accessible for buyers seeking both luxury and affordability.
Spacious Layouts: The apartment sizes range from from 895 to 1600 sq. ft., providing ample space for families of different sizes.
Why Choose Bearys Turning Point? Bearys Turning Point combines modern living with comfort, providing a peaceful environment in the bustling city of Mangalore. Whether you are looking for an investment opportunity or a home to settle in, this luxury project on Derlakatte offers a perfect blend of convenience, luxury, and value for money.
Explore the Best of Derlakatte Living with Bearys Turning Point?.
For more information about pricing, floor plans, and availability, contact us today or visit the site. Live in a place that ensures wealth, success, and a luxurious lifestyle at Bearys Turning Point.
Bearys Horizon, 21, Wood Street, Bangalore, Karnataka, INDIA
Projects in Mangalore
Completed Projects |The project is located in Derlakatte, Mangalore, Karnataka, INDIA.
Apartment sizes in the project range from 895 sqft to 1600 sqft.
Yes. Bearys Turning Point is RERA registered with id PRM/KA/RERA/1257/334/PR/171123/000451 (RERA)
The area of 2 BHK apartments ranges from 1065 sqft to 1600 sqft.
The project is spread over an area of 13.70 Acres.
Price of 2 BHK unit in the project is Rs. 39.41 Lakhs