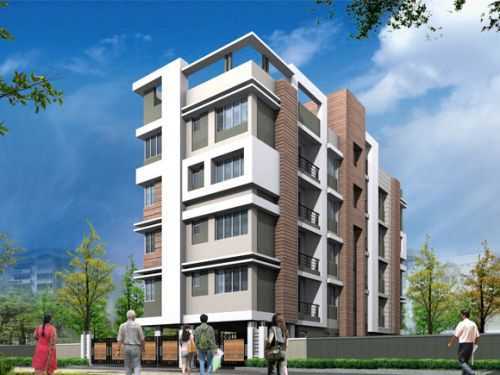



Change your area measurement
MASTER PLAN
Foundation
Super Structure
Exterior
Rooms
Kitchen
Toilets
Balcony
Doors
Windows
Electrical
Belani Unicorn – Luxury Apartments with Unmatched Lifestyle Amenities.
Key Highlights of Belani Unicorn: .
• Spacious Apartments : Choose from elegantly designed 3 BHK BHK Apartments, with a well-planned 4 structure.
• Premium Lifestyle Amenities: Access 8 lifestyle amenities, with modern facilities.
• Vaastu Compliant: These homes are Vaastu-compliant with efficient designs that maximize space and functionality.
• Prime Location: Belani Unicorn is strategically located close to IT hubs, reputed schools, colleges, hospitals, malls, and the metro station, offering the perfect mix of connectivity and convenience.
Discover Luxury and Convenience .
Step into the world of Belani Unicorn, where luxury is redefined. The contemporary design, with façade lighting and lush landscapes, creates a tranquil ambiance that exudes sophistication. Each home is designed with attention to detail, offering spacious layouts and modern interiors that reflect elegance and practicality.
Whether it's the world-class amenities or the beautifully designed homes, Belani Unicorn stands as a testament to luxurious living. Come and explore a life of comfort, luxury, and convenience.
Belani Unicorn – Address Kalighat, Kolkata, West Bengal, INDIA..
Welcome to Belani Unicorn , a premium residential community designed for those who desire a blend of luxury, comfort, and convenience. Located in the heart of the city and spread over 0.27 acres, this architectural marvel offers an extraordinary living experience with 8 meticulously designed 3 BHK Apartments,.
Belani Group was founded in the year 1967 by a perceptive entrepreneur Mr. K. P. Belani, who foresaw Kolkata’s potential in Real Estate development. His dream was to offer a distinctive lifestyle to the people of Kolkata, which began with building the Himalaya House at Chowringhee.
Almost half a century has passed and this man’s dream is well embedded in Kolkata’s skyline. Not only did he start the journey, he laid down the foundation for our modern day beliefs. He can be rightfully credited for introducing the concept of high-rise buildings in Kolkata. It is under this man’s leadership, Kolkata saw an influx of high rise buildings like Neelambar, Neelkamal, Neelkanth and Shakespeare Court in the 70’s.
Today, high rise buildings have become a common feature across Kolkata. What the City practices today, was envisioned by this man five decades ago. We are grateful to him for providing each one of us with a recognizable platform. We have all come a long way from Himalaya House; however, we still carry Late Mr. K.P. Belani’s vision and passion in our hearts with every passing day.
5A, Woodburn Central, 2nd Floor, Bibhabati Bose Sarani, (Formerly known as 5A, Woodburn Park), Kolkata-700020, West Bengal, INDIA.
Projects in Kolkata
Completed Projects |The project is located in Kalighat, Kolkata, West Bengal, INDIA.
Apartment sizes in the project range from 1426 sqft to 1465 sqft.
The area of 3 BHK apartments ranges from 1426 sqft to 1465 sqft.
The project is spread over an area of 0.27 Acres.
The price of 3 BHK units in the project ranges from Rs. 1.37 Crs to Rs. 1.41 Crs.