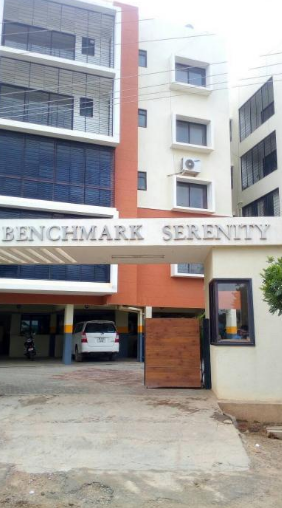By: Benchmark Developers in Sarjapur




Change your area measurement
FLOORING
NITCO vitrified tiles for the flat.
NITCO anti-skid ceramic tiles for balconies and utilities.
2'x 1' Premium tiles dado up to 7' high in toilets & 2' high in Kitchen.
Corridors & lobbies Granite flooring and skirting.
DOORS & WINDOWS
Main door - Teak wood frame, veneered flush shutter with polish, SS fittings and branded lock.
Other doors - Sal wood frame, painted flush shutters of standard make.
Windows Powder-coated Aluminium windows.
Ventilators- Powder-coated Aluminium ventilators with fixed glass, louvers and provision for exhaust.
KITCHEN
Highly polished granite platform, standard SS Sink, Sink cock, provision for water purifier and electric chimney.
Provision for Washing machine & additional sink in utility
TOILET FITTINGS
Water supply fittings JAGUAR FLORENTINE series - wall mixers for shower, pillar cock for wash basin.
Sanitary fittings - Premium WC & wash basin of CERA.
ELECTRICALS
Standard modular switches, concealed fire resistant ISI quality copper wiring.
Provision for A/C for the master bedrooms.
TV & Telephone in living and master bedrooms.
Intercom for all the flats.
PAINTS
Emulsion paint for internal walls & ceiling.
External emulsion ACE for external walls.
Enamel paint for internal doors & for grills.
STAIRCASE
Granite steps
Risers.
Skirting.
LIFTS
Fully automatic JOHNSON lifts.
Granite cladding.
POWER BACKUP
Lights in common areas and flats, lifts and pumps
Discover Benchmark Serenity : Luxury Living in Sarjapur .
Perfect Location .
Benchmark Serenity is ideally situated in the heart of Sarjapur , just off ITPL. This prime location offers unparalleled connectivity, making it easy to access Bangalore major IT hubs, schools, hospitals, and shopping malls. With the Kadugodi Tree Park Metro Station only 180 meters away, commuting has never been more convenient.
Spacious 2 BHK and 3 BHK Flats .
Choose from our spacious 2 BHK and 3 BHK flats that blend comfort and style. Each residence is designed to provide a serene living experience, surrounded by nature while being close to urban amenities. Enjoy thoughtfully designed layouts, high-quality finishes, and ample natural light, creating a perfect sanctuary for families.
A Lifestyle of Luxury and Community.
At Benchmark Serenity , you don’t just find a home; you embrace a lifestyle. The community features lush green spaces, recreational facilities, and a vibrant neighborhood that fosters a sense of belonging. Engage with like-minded individuals and enjoy a harmonious blend of luxury and community living.
Smart Investment Opportunity.
Investing in Benchmark Serenity means securing a promising future. Located in one of Bangalore most dynamic locales, these residences not only offer a dream home but also hold significant appreciation potential. As Sarjapur continues to thrive, your investment is set to grow, making it a smart choice for homeowners and investors alike.
Why Choose Benchmark Serenity.
• Prime Location: Janatha Colony, Chikkabellandur, Sarjapur, Bangalore, Karnataka, INDIA..
• Community-Focused: Embrace a vibrant lifestyle.
• Investment Potential: Great appreciation opportunities.
Project Overview.
• Bank Approval: All Leading Banks.
• Government Approval: BBMP.
• Construction Status: completed.
• Minimum Area: 1100 sq. ft.
• Maximum Area: 1510 sq. ft.
o Minimum Price: Rs. 61.05 lakhs.
o Maximum Price: Rs. 83.81 lakhs.
Experience the Best of Sarjapur Living .
Don’t miss your chance to be a part of this exceptional community. Discover the perfect blend of luxury, connectivity, and nature at Benchmark Serenity . Contact us today to learn more and schedule a visit!.
#517, H Main, Vysya Bank Colony, Arekere, Bannerghatta Road, Bangalore-560076, Karnataka, INDIA.
Projects in Bangalore
Completed Projects |The project is located in Janatha Colony, Chikkabellandur, Sarjapur, Bangalore, Karnataka, INDIA.
Apartment sizes in the project range from 1100 sqft to 1510 sqft.
The area of 2 BHK apartments ranges from 1100 sqft to 1450 sqft.
The project is spread over an area of 1.08 Acres.
The price of 3 BHK units in the project ranges from Rs. 81.86 Lakhs to Rs. 83.81 Lakhs.