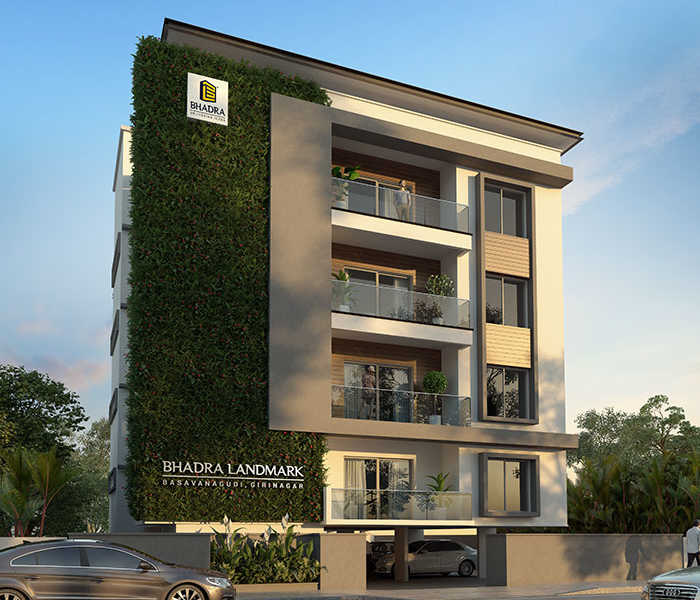By: Bhadra Group in Basavanagudi




Change your area measurement
MASTER PLAN
Architectural / Civil Specifications
8 nos. of exclusively designed 3 Bedroom apartments.
Structure
2 Basement Ground 3 storied RCC framed structure.
Car Parking
Covered car parks in the basement level.
Foyer / Living / Dining
Superior quality natural / engineered stone slab / vitrified tile flooring and skirting
Premium plastic emulsion paint for walls and ceiling
Bedrooms
Superior quality timber laminated flooring and skirting / equivalent flooring for Master Bedroom
Superior quality vitrified tile flooring and skirting in other bedrooms
Premium plastic emulsion paint for walls and ceiling
Toilets
Superior quality antiskid ceramic tile flooring
Superior quality ceramic wall tiling up to false ceiling False ceiling with grid panels Granite vanity counters in all toilets
Kitchen
Superior quality ceramic tile flooring
Superior quality ceramic tiling dado from floor to ceiling soffit
Plastic emulsion paint for ceiling
Balconies / Utilities
Superior quality antiskid ceramic tile flooring and skirting
Granite coping for parapet / Mild steel handrail / glass railing with SS handrail Plastic emulsion paint for ceiling All walls external grade textured paint
Staircase
Granite for treads & risers MS handrail Ceramic tile dadoing for walls Premium plastic emulsion paint for ceiling
Toilet Doors
Frame - Timber
Architrave - Timber
Shutters with masonite skin outside and Laminate inside.
Other Doors and Windows
All other external doors to be manufactured in specially designed aluminum extruded frames and shutter with panels.
Heavy-duty aluminum glazed sliding windows and French windows made from specially designed and manufactured sections.
Lifts
1 lift of reputed make
Capacity - 8 people
Landscape
Designer landscaping
Common Facilities
World class open air fitness Gym
Deck for yoga and meditation
Landscape terrace garden
Plumbing & Sanitary
Sanitary fixtures of reputed make in all toilets
Chromium plated fittings of reputed make in all toilets. 25-litre capacity geyser in all toilets Stainless steel single bowl sink with drain board in utility.
Electrical works
Split AC provision in living room and all bedrooms. BESCOM power supply: - 5KW 3phase supply Stand by power of 3KW for apartments and 100% Power backup for common area facilities. Exhaust fans in kitchen and toilets.
Television points in living room and master bedroom.
Telephone point in living room.
Joinery (Main Door/ Bedroom Doors)
Frame - Timber
Architrave - Timber
Shutters - with both side masonite skin
Common Areas
Granite flooring in lobby
Superior quality ceramic tile cladding up to ceiling Premium plastic emulsion paint for ceiling Granite coping for parapet/MS handrail
Bhadra Icon – Luxury Apartments in Basavanagudi , Bangalore .
Bhadra Icon , a premium residential project by Bhadra Group,. is nestled in the heart of Basavanagudi, Bangalore. These luxurious 3 BHK Apartments redefine modern living with top-tier amenities and world-class designs. Strategically located near Bangalore International Airport, Bhadra Icon offers residents a prestigious address, providing easy access to key areas of the city while ensuring the utmost privacy and tranquility.
Key Features of Bhadra Icon :.
. • World-Class Amenities: Enjoy a host of top-of-the-line facilities including a 24Hrs Water Supply, 24Hrs Backup Electricity, Covered Car Parking, Landscaped Garden, Lift and Security Personnel.
• Luxury Apartments : Choose between spacious 3 BHK units, each offering modern interiors and cutting-edge features for an elevated living experience.
• Legal Approvals: Bhadra Icon comes with all necessary legal approvals, guaranteeing buyers peace of mind and confidence in their investment.
Address: Girinagar, Basavanagudi, Bangalore, Karnataka, INDIA..
# 59/4, Bhadra, 1st Floor, Market Road, Basavanagudi, Bangalore-560004, Karnataka, INDIA.
The project is located in Girinagar, Basavanagudi, Bangalore, Karnataka, INDIA.
Flat Size in the project is 1750
The area of 3 BHK units in the project is 1750 sqft
The project is spread over an area of 0.24 Acres.
Price of 3 BHK unit in the project is Rs. 1.51 Crs