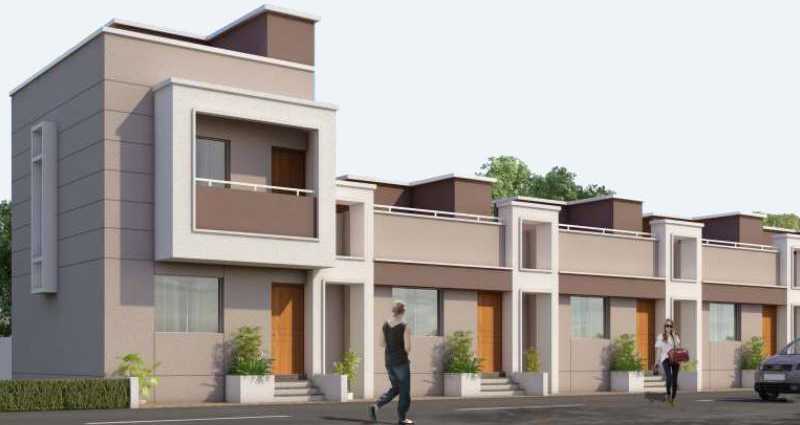
Change your area measurement
MASTER PLAN
Structure: Strong RCC framed structure.
Masonry: External Wall of 6" Brick Work. Internal Walls of 4" Brick Work
Plaster: Sand faced Plaster for Outer walls. Sand Faced Indoor walls with "Neeru" Finish
Flooring: 600mm x 600mm Nano Polished Vitrified Tiles. : Green Marble for Staircase
Toilet/ Bathroom:Ceramic antiskid tiles upto door height. Concealed plumbing. : Quality fittings & fixtures with ISI Mark
Main door: Teakwood frame with attractive laminate and best quality Stainless Steel fixtures.
Internal doors: Finely painted flush door shutters with concrete frame and Stainless Steel fixtures.
Kitchen: Kitchen counter of Green marble with Stainless Steel sink. Glazed dado tiles up to door level.
Windows: 3 Track powder coated aluminum slider windows. Green marble window bottom seal. : M.S. Grill for added safety
Electricals: : 4.5 point concealed wiring in each room. Power points in Kitchen and bathroom, T.V. Point and telephone point in living room, Provision for power inverter.
Painting: Premium quality cement paint for all exterior walls. : Oil bond distemper for internal walls.
Parking: Cement concrete paving blocks for parking.
Location Advantages:. The Bhaishree Swapnaban Phase I is strategically located with close proximity to schools, colleges, hospitals, shopping malls, grocery stores, restaurants, recreational centres etc. The complete address of Bhaishree Swapnaban Phase I is Gut No. 350 & 351, Kumbhephal, Shendra MIDC, Aurangabad, Maharashtra, INDIA..
Construction and Availability Status:. Bhaishree Swapnaban Phase I is currently completed project. For more details, you can also go through updated photo galleries, floor plans, latest offers, street videos, construction videos, reviews and locality info for better understanding of the project. Also, It provides easy connectivity to all other major parts of the city, Aurangabad.
Units and interiors:. The multi-storied project offers an array of 1 BHK and 2 BHK RowHouses. Bhaishree Swapnaban Phase I comprises of dedicated wardrobe niches in every room, branded bathroom fittings, space efficient kitchen and a large living space. The dimensions of area included in this property vary from 385- 585 square feet each. The interiors are beautifully crafted with all modern and trendy fittings which give these RowHouses, a contemporary look.
Bhaishree Swapnaban Phase I is located in Aurangabad and comprises of thoughtfully built Residential RowHouses. The project is located at a prime address in the prime location of Shendra MIDC.
Builder Information:. This builder group has earned its name and fame because of timely delivery of world class Residential RowHouses and quality of material used according to the demands of the customers.
Comforts and Amenities:.
Plot No. 29/45, Bhaishree Chambers, Second Floor, Kamgar Chowk, Cidco, Aurangabad-431002, Maharashtra, INDIA.
The project is located in Gut No. 350 & 351, Kumbhephal, Shendra MIDC, Aurangabad, Maharashtra, INDIA.
RowHouse sizes in the project range from 385 sqft to 585 sqft.
Yes. Bhaishree Swapnaban Phase I is RERA registered with id P51500016418 (RERA)
The area of 2 BHK units in the project is 585 sqft
The project is spread over an area of 0.48 Acres.
Price of 2 BHK unit in the project is Rs. 25 Lakhs