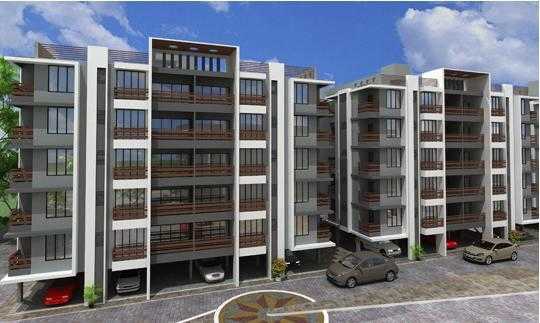
Change your area measurement
MASTER PLAN
Structure:
R.C.C. frame structure with brick masonry wall with earthquake resistant structural design
Wall Finish:
Internal single coat mala plaster with putti finish and external double coat sand face plaster with 100% acrylic waterproof paint.
Flooring:
Vitrified flooring in Entire unit, At the terrace level china mosaic for heat reflection and thermal insulation
Kitchen:
Mirror polished granite platform with dado in color glazed tiles up to lintel level and S.S sink.
Doors & Windows:
Decorative main entrance door with MS frame. All other flush doors with MS frame. All windows made of powder coated aluminium with glass in granite frame.
Toilets:
Flooring of designed – colored glazed titles with dedo up to lintel level . Geezer point in all at attached toilets European / Indian W.C. in toilets Standard quality C.P.fittings.
Electrification:
Concealed copper wiring with adequate number of points in all rooms. T.V., Telephone Points in drawing & master bedroom to support modern communication modes along with 15amp. Points in master bedroom/kitchen.
Water & Drainage:
Rigid ISI P.V.C pipes for drainage & for 24hour water supply by pressure pump with individual water meter.
Bhakti Enclave: Premium Living at Nikol, Ahmedabad.
Prime Location & Connectivity.
Situated on Nikol, Bhakti Enclave enjoys excellent access other prominent areas of the city. The strategic location makes it an attractive choice for both homeowners and investors, offering easy access to major IT hubs, educational institutions, healthcare facilities, and entertainment centers.
Project Highlights and Amenities.
This project, spread over 11.40 acres, is developed by the renowned Bhakti Infrastructure Pvt Ltd. The 310 premium units are thoughtfully designed, combining spacious living with modern architecture. Homebuyers can choose from 2 BHK and 3 BHK luxury Apartments, ranging from 1287 sq. ft. to 1917 sq. ft., all equipped with world-class amenities:.
Modern Living at Its Best.
Whether you're looking to settle down or make a smart investment, Bhakti Enclave offers unparalleled luxury and convenience. The project, launched in , is currently completed with an expected completion date in Dec-2012. Each apartment is designed with attention to detail, providing well-ventilated balconies and high-quality fittings.
Floor Plans & Configurations.
Project that includes dimensions such as 1287 sq. ft., 1917 sq. ft., and more. These floor plans offer spacious living areas, modern kitchens, and luxurious bathrooms to match your lifestyle.
For a detailed overview, you can download the Bhakti Enclave brochure from our website. Simply fill out your details to get an in-depth look at the project, its amenities, and floor plans. Why Choose Bhakti Enclave?.
• Renowned developer with a track record of quality projects.
• Well-connected to major business hubs and infrastructure.
• Spacious, modern apartments that cater to upscale living.
Schedule a Site Visit.
If you’re interested in learning more or viewing the property firsthand, visit Bhakti Enclave at Near Vintage Village Restaurant, SP Ring Road, Nikol, Ahmedabad, Gujarat, INDIA.. Experience modern living in the heart of Ahmedabad.
Near Vintage Village Restaurant, S.P. Ring Road, Nikol, Ahmedabad, Gujarat, INDIA.
Projects in Ahmedabad
Completed Projects |The project is located in Near Vintage Village Restaurant, SP Ring Road, Nikol, Ahmedabad, Gujarat, INDIA.
Apartment sizes in the project range from 1287 sqft to 1917 sqft.
The area of 2 BHK apartments ranges from 1287 sqft to 1530 sqft.
The project is spread over an area of 11.40 Acres.
Price of 3 BHK unit in the project is Rs. 5 Lakhs