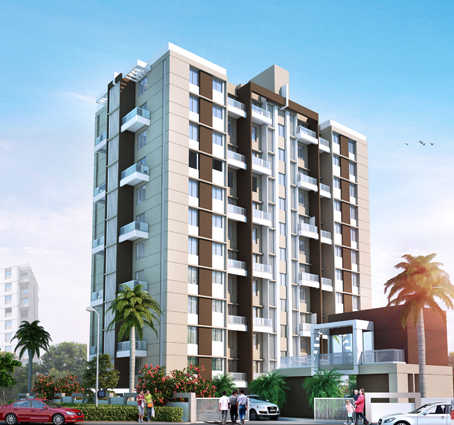
Change your area measurement
STRUCTURAL DESIGN
M25 and M30 Grade High Strength Concrete.
Steel of Rajori, Kalika Brand As per Design.
RMC used for Fottings and Slabs.
BRICKWORK
6” Thick brick/block masonry for external and internal walls as per given standards. Lintel free brickwork for all windows and doors.
PLASTER
Internal: Sand finish plaster in flat along with gypsum finish for smoothened
feel .Gypsum finish on bottom surface of all slab areas.
External: Sand finished plaster in all external sides including all ducts.
FLOORING
Branded 2” X 2” Vitrified Tile Flooring in all the rooms.(Asian/Kajaria or equivalent). Branded antiskid ceramic tiles for toilets, balconies and terraces.
PAINTING
Internal Oil-Bond Distemper in the entire flat.
Good quality Asian Ultima or equivalent paint for all externals.
PLUMBING
Concealed pressure tested plumbing with good quality CPVC pipes and attractive fittings.
KITCHEN
Granite kitchen platform with stainless steel sink.
Branded ceramic wall tiles upto lintel level.
Provisions for drinking water, domestic water, aqua guard and water purifier.
Provision for refrigerator, Mixer, Oven and exhaust fan.
TOILETS
Branded ceramic wall tiles up to ceiling level.
Branded CP fittings and sanitary ware.(Jaguar/Parryware or equivalent).
Hot and cold mixer unit with overhead shower.
Provision for geyser, exhaust fan and solar water.
DOORS
Decorative main entrance door with wooden laminated frames and prime quality fittings.
Standard laminate doors for bedroom with wooden laminated frames.
FRP doors for bath & WC with granite door frames.
MS powder coated French doors for terraces which have full opening.
WINDOWS
Standard sized windows for better air circulation and ventilation.
Powder coated 3 track aluminum sliding windows with mosquito mesh.
M.S. Grills for safety and security.
Granite window sill.
ELECTRIFICATION
Well designed electrical layout of flats with maximum provision of electrical points designed by an electrical consultant.
Concealed fire- resistant high quality copper wiring.
Ample light points with Branded modular switches
TV & Telephone point in living and master bedroom Provision for inverter backup,washing
Provision for washing machine in dry terrace.
AC point in master bedroom.
RAILING
Glass railing in attached terrace and SS railing in main staircase.
CEILING
Decorative false ceiling in living and gypsum finish in other rooms. LIFT Automatic Branded Lift with back up.(Schindler/Opel/Otis).
WATERPROOFING
Dr.Fixit URP Chemical along with brick bat. PARKING Adequate parking space with decorative paving blocks or checkered tile flooring.
Bhakti Harmony Homes – Luxury Apartments in Akurdi , Pune .
Bhakti Harmony Homes , a premium residential project by Bhakti Rachana Multicon LLP Pune,. is nestled in the heart of Akurdi, Pune. These luxurious 2 BHK and 3 BHK Apartments redefine modern living with top-tier amenities and world-class designs. Strategically located near Pune International Airport, Bhakti Harmony Homes offers residents a prestigious address, providing easy access to key areas of the city while ensuring the utmost privacy and tranquility.
Key Features of Bhakti Harmony Homes :.
. • World-Class Amenities: Enjoy a host of top-of-the-line facilities including a 24Hrs Water Supply, 24Hrs Backup Electricity, CCTV Cameras, Covered Car Parking, Fire Safety, Gym, Landscaped Garden, Lift, Play Area, Rain Water Harvesting, Security Personnel and Vastu / Feng Shui compliant.
• Luxury Apartments : Choose between spacious 2 BHK and 3 BHK units, each offering modern interiors and cutting-edge features for an elevated living experience.
• Legal Approvals: Bhakti Harmony Homes comes with all necessary legal approvals, guaranteeing buyers peace of mind and confidence in their investment.
Address: Akurdi, Pune, Maharashtra, INDIA.
.
No. 11, Highway Towers, 3rd Floor, Near Star Bazar, Old Mumbai Pune Highway, Chinchwad, Pune-411019, Maharashtra, INDIA.
Projects in Pune
Ongoing Projects |The project is located in Akurdi, Pune, Maharashtra, INDIA.
Apartment sizes in the project range from 713 sqft to 973 sqft.
Yes. Bhakti Harmony Homes is RERA registered with id P52100015992 (RERA)
The area of 2 BHK apartments ranges from 713 sqft to 727 sqft.
The project is spread over an area of 0.52 Acres.
Price of 3 BHK unit in the project is Rs. 90.72 Lakhs