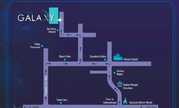By: Bhaktisagar Developers in Dighi


Change your area measurement
MASTER PLAN
Structure:
R.C.C. frame Structure.
Masonry:
6" think brick masonry external walls and 4" for internal walls.Living room with POP finish Oil bound colour and ceiling with cornis. Neeru finish internal plaster and sand faced external plaster.
Door:
Decorative main entrance door. Other rooms with M.S. door frame & water proof flush door with C.P. fittings.
Windows:
Powder coated aluminiumsliding window with mosquito net and safety grills.
Flooring:
2'*2' Vitrified ceramic tiles flooring for living room & high quality tiles flooring of 16'*16' for all other rooms with skirting.
Kitchen:
Granite kichen platform with stainless steel sink and colour glazed tile dado up to lintel level.
Bath/Toilet:
Coloured glazed tiles dado up to 7' hight in bathroom & toilet also 4' height in W.C. Hot & cold mixer unit in bathroom.
Plumbing:
Concealed plumbing with ISI mark fittings.
Electrical:
Conccealed wiring in all rooms with adequate points. TV point in living rooms.
Painting:
External Apex paint finish and internally super quality distemper.
Lif:
Lift with Battery back-up of reputed manufacturer with adequate capacity and size as per Coporation's rule shall be provide.
Bhaktisagar Rajveer Galaxy – Luxury Apartments with Unmatched Lifestyle Amenities.
Key Highlights of Bhaktisagar Rajveer Galaxy: .
• Spacious Apartments : Choose from elegantly designed 1 BHK and 2 BHK BHK Apartments, with a well-planned 5 structure.
• Premium Lifestyle Amenities: Access 98 lifestyle amenities, with modern facilities.
• Vaastu Compliant: These homes are Vaastu-compliant with efficient designs that maximize space and functionality.
• Prime Location: Bhaktisagar Rajveer Galaxy is strategically located close to IT hubs, reputed schools, colleges, hospitals, malls, and the metro station, offering the perfect mix of connectivity and convenience.
Discover Luxury and Convenience .
Step into the world of Bhaktisagar Rajveer Galaxy, where luxury is redefined. The contemporary design, with façade lighting and lush landscapes, creates a tranquil ambiance that exudes sophistication. Each home is designed with attention to detail, offering spacious layouts and modern interiors that reflect elegance and practicality.
Whether it's the world-class amenities or the beautifully designed homes, Bhaktisagar Rajveer Galaxy stands as a testament to luxurious living. Come and explore a life of comfort, luxury, and convenience.
Bhaktisagar Rajveer Galaxy – Address Gaikwad Nagar, Dighi, Pune, Maharashtra, INDIA..
Welcome to Bhaktisagar Rajveer Galaxy , a premium residential community designed for those who desire a blend of luxury, comfort, and convenience. Located in the heart of the city and spread over 0.50 acres, this architectural marvel offers an extraordinary living experience with 98 meticulously designed 1 BHK and 2 BHK Apartments,.
Survey No 153/1/3, Jarvari Building, Pimple Saudagar, Above Pnb Bank, Pimple Saudagar, Pune 411027, Maharashtra, INDIA.
The project is located in Gaikwad Nagar, Dighi, Pune, Maharashtra, INDIA.
Apartment sizes in the project range from 615 sqft to 1000 sqft.
The area of 2 BHK apartments ranges from 913 sqft to 1000 sqft.
The project is spread over an area of 0.50 Acres.
The price of 2 BHK units in the project ranges from Rs. 40.09 Lakhs to Rs. 43.91 Lakhs.