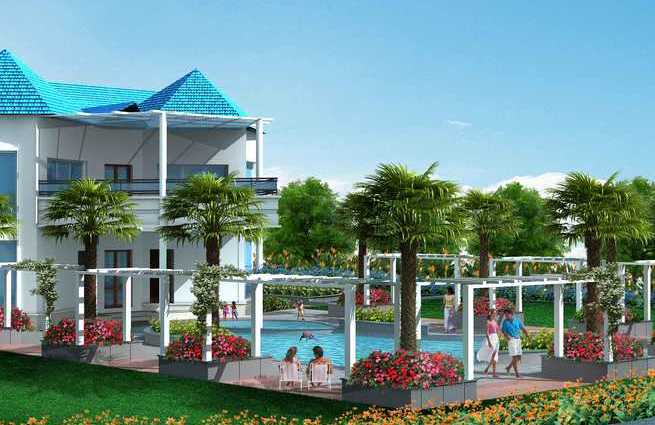in Gunj Colony

Change your area measurement
MASTER PLAN
Framed Structure
Earthquake resistant R.C.C. framed structure
Plastering & Painting
Internal: Double coat CM plastering with sponge finish/Readiplast
External: Double coat CM plastering
External: Double coat of exterior emulsion paint
Internal: Smooth putty finish with two coats of premium acrylic emulsion paint.
Doors
Internal doors: Indian teak wood frame with factory made water proof solid flush doors with standard fittings.
French doors: Aluminum powder coated doors with float glass of 5 mm thickness and mosquito mesh shutters.
Windows: Aluminum powder coated doors with float glass of 4 mm thickness and mosquito mesh shutters.
Grill: Aesthetically designed, mild steel grills with enamel paint finish
Main door: Aesthetically designed indian teak- wood frame & door with melamine polish & designer hardware.
Flooring
Corridors & Staircase: Green Marble/ Granite
Dadooing in Kitchen: Glazed ceramic tiles dado up to 2 feet above kitchen platform.
Bedroom, Kitchen, Living & dining: 600mm x 600mm Vitrified tiles
Bathrooms: Anti-skid ceramic tiles
Living Balconies: Rustic vitrified tiles
Kitchen
Granite platform with stainless steel sink
Separate municipal water tap (provided by gmc along with bore well water)
Provision for fixing of exhaust fan & chimney
Provision for geyser for hot water near the sink
Provision for R.O. system near the sink
Electrical
Concealed copper wiring of reputed make
Power outlets for air conditioners in master bed room and provision for all other rooms.
Power outlets for geysers in all bathrooms
Power plugs for chimney, refrigerator, microwave oven, mixer/grinders in kitchen and washing machine & dish washer in the utility area
Miniature circuit breakers for distribution boards of reputed make
Elegant designer modular electrical switches of reputed make
Three phase supply for each unit as well as individual meter boards
Provision for cable connection in all bedrooms & living room
Internet provision in living & master bedroom
Telephone points in living room
WTP & STP
Water from corporation supply
Treated water made available through an exclusive water softening plant
sewage treatment plant of adequate capacity as per kspcb norms
Security & Safety
Sophisticated round-the-clock security system
Surveillance cameras at the main security & entrance of each block to monitor
Intercom facility to all the units connecting Security
Fire-safety clearance as per national building code & KFES norms with adequate water storage
Bathrooms
White colour basins
Floor mounted white colour EWC with flush tank
Hot & cold wall mixer with shower
Chrome plated fittings
Power Back-Up
D.G.back up for lifts & common areas.
Lifts
Adequate number of lifts of 8 passenger capacity
Goods Lift.
Utilities/Wash
Ceramic Tiles dado up to 4 feet
Dish washer & washing machine Provision.
Bharat Pride Park – Luxury Apartments with Unmatched Lifestyle Amenities.
Key Highlights of Bharat Pride Park: .
• Spacious Apartments : Choose from elegantly designed 2 BHK and 3 BHK Apartments, with a well-planned structure.
• Premium Lifestyle Amenities: Access 280 lifestyle amenities, with modern facilities.
• Vaastu Compliant: These homes are Vaastu-compliant with efficient designs that maximize space and functionality.
• Prime Location: Bharat Pride Park is strategically located close to IT hubs, reputed schools, colleges, hospitals, malls, and the metro station, offering the perfect mix of connectivity and convenience.
Discover Luxury and Convenience .
Step into the world of Bharat Pride Park, where luxury is redefined. The contemporary design, with façade lighting and lush landscapes, creates a tranquil ambiance that exudes sophistication. Each home is designed with attention to detail, offering spacious layouts and modern interiors that reflect elegance and practicality.
Whether it's the world-class amenities or the beautifully designed homes, Bharat Pride Park stands as a testament to luxurious living. Come and explore a life of comfort, luxury, and convenience.
Bharat Pride Park – Address Humnabad Road, Gunj Colony, Gulbarga-585104, Karnataka..
Welcome to Bharat Pride Park , a premium residential community designed for those who desire a blend of luxury, comfort, and convenience. Located in the heart of the city and spread over 9.00 acres, this architectural marvel offers an extraordinary living experience with 280 meticulously designed 2 BHK and 3 BHK Apartments,.
Projects in Gulbarga
The project is located in Humnabad Road, Gunj Colony, Gulbarga-585104, Karnataka.
Apartment sizes in the project range from 1280 sqft to 1750 sqft.
Yes. Bharat Pride Park is RERA registered with id PRM/KA/RERA/1263/419/PR/180222/001154 (RERA)
The area of 2 BHK units in the project is 1280 sqft
The project is spread over an area of 9.00 Acres.
Price of 3 BHK unit in the project is Rs. 47.25 Lakhs