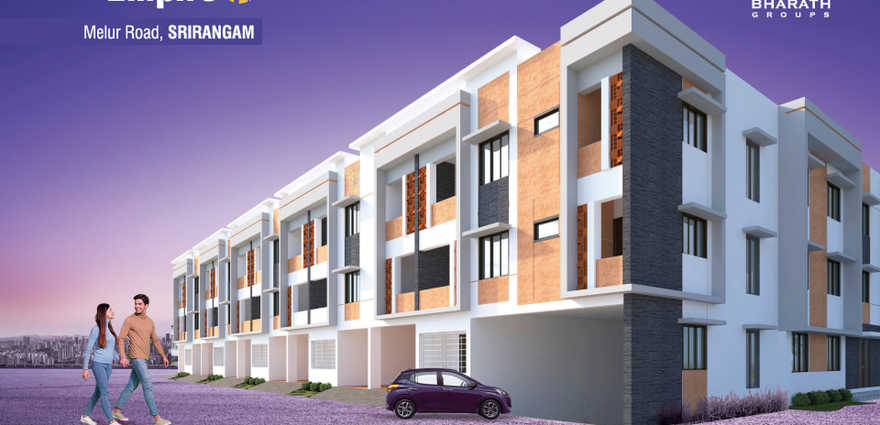By: Bharat Group Trichy in Srirangam

Change your area measurement
MASTER PLAN
STRUCTURE
WALLS
FLOORING
PAINTING INTERNAL WALLS
EXTERNAL WALLS
MAIN DOOR
OTHER DOORS
WINDOWS
PLUMBING
KITCHEN
BEDROOM DOOR
BEDROOM
TOILET
ELECTRICAL
AMENITIES
Bharath Green Empire – Luxury Living on Srirangam, Trichy.
Bharath Green Empire is a premium residential project by Bharat Group Trichy, offering luxurious Apartments for comfortable and stylish living. Located on Srirangam, Trichy, this project promises world-class amenities, modern facilities, and a convenient location, making it an ideal choice for homeowners and investors alike.
This residential property features 41 units spread across 2 floors, with a total area of 0.34 acres.Designed thoughtfully, Bharath Green Empire caters to a range of budgets, providing affordable yet luxurious Apartments. The project offers a variety of unit sizes, ranging from 685 to 1590 sq. ft., making it suitable for different family sizes and preferences.
Key Features of Bharath Green Empire: .
Prime Location: Strategically located on Srirangam, a growing hub of real estate in Trichy, with excellent connectivity to IT hubs, schools, hospitals, and shopping.
World-class Amenities: The project offers residents amenities like a 24Hrs Water Supply, 24Hrs Backup Electricity, CCTV Cameras, Compound, Covered Car Parking, Entrance Gate With Security Cabin, Fire Alarm, Fire Safety, Gated Community, Gym, Landscaped Garden, Lawn, Lift, Rain Water Harvesting, Security Personnel, Vastu / Feng Shui compliant, Waste Disposal, EV Charging Point, Fire Pit and Sewage Treatment Plant and more.
Variety of Apartments: The Apartments are designed to meet various budget ranges, with multiple pricing options that make it accessible for buyers seeking both luxury and affordability.
Spacious Layouts: The apartment sizes range from from 685 to 1590 sq. ft., providing ample space for families of different sizes.
Why Choose Bharath Green Empire? Bharath Green Empire combines modern living with comfort, providing a peaceful environment in the bustling city of Trichy. Whether you are looking for an investment opportunity or a home to settle in, this luxury project on Srirangam offers a perfect blend of convenience, luxury, and value for money.
Explore the Best of Srirangam Living with Bharath Green Empire?.
For more information about pricing, floor plans, and availability, contact us today or visit the site. Live in a place that ensures wealth, success, and a luxurious lifestyle at Bharath Green Empire.
G-1, Bharath - PST Castle, 14, Renganathapuram, (Opp Pankajam Hospital) Sri Rangam, Trichy - 6, Tamil Nadu, INDIA.
The project is located in TS.No.1026/1, 1027/1, 1027/2, Melur Rd, near Sai Avenue, Srirangam, Trichy, Tamil Nadu 620006, INDIA.
Apartment sizes in the project range from 685 sqft to 1590 sqft.
Yes. Bharath Green Empire is RERA registered with id TN/16/Building/512/2022 dated 15/12/2022 (RERA)
The area of 2 BHK apartments ranges from 685 sqft to 1070 sqft.
The project is spread over an area of 0.34 Acres.
The price of 3 BHK units in the project ranges from Rs. 72.9 Lakhs to Rs. 95.4 Lakhs.