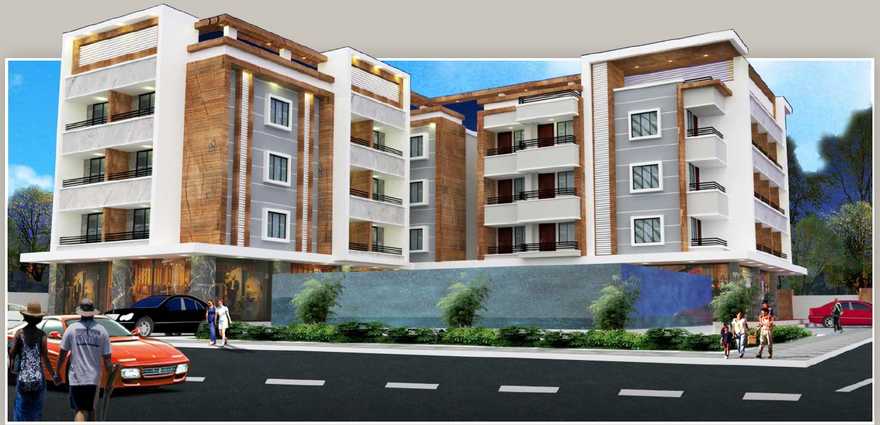
Change your area measurement
MASTER PLAN
GENERAL
WALLS
DRAWING/DINING:
BEDROOMS:
BATHROOMS:
KITCHEN/UTILITY:
HIGHLIGHTS:
Bharath Shivansh – Luxury Apartments with Unmatched Lifestyle Amenities.
Key Highlights of Bharath Shivansh: .
• Spacious Apartments : Choose from elegantly designed 2 BHK and 3 BHK BHK Apartments, with a well-planned 4 structure.
• Premium Lifestyle Amenities: Access 47 lifestyle amenities, with modern facilities.
• Vaastu Compliant: These homes are Vaastu-compliant with efficient designs that maximize space and functionality.
• Prime Location: Bharath Shivansh is strategically located close to IT hubs, reputed schools, colleges, hospitals, malls, and the metro station, offering the perfect mix of connectivity and convenience.
Discover Luxury and Convenience .
Step into the world of Bharath Shivansh, where luxury is redefined. The contemporary design, with façade lighting and lush landscapes, creates a tranquil ambiance that exudes sophistication. Each home is designed with attention to detail, offering spacious layouts and modern interiors that reflect elegance and practicality.
Whether it's the world-class amenities or the beautifully designed homes, Bharath Shivansh stands as a testament to luxurious living. Come and explore a life of comfort, luxury, and convenience.
Bharath Shivansh – Address Maruthi Veethika, Udupi, Karnataka, INDIA..
Welcome to Bharath Shivansh , a premium residential community designed for those who desire a blend of luxury, comfort, and convenience. Located in the heart of the city and spread over 0.62 acres, this architectural marvel offers an extraordinary living experience with 47 meticulously designed 2 BHK and 3 BHK Apartments,.
Vyasaraj Mutt Building, Car Street, Udupi - 576101
Projects in Udupi
Ongoing Projects |The project is located in Maruthi Veethika, Udupi, Karnataka, INDIA.
Apartment sizes in the project range from 1000 sqft to 1715 sqft.
Yes. Bharath Shivansh is RERA registered with id PRM/KA/RERA/1273/318/PR/270922/005273 (RERA)
The area of 2 BHK apartments ranges from 1000 sqft to 1200 sqft.
The project is spread over an area of 0.62 Acres.
The price of 3 BHK units in the project ranges from Rs. 97.5 Lakhs to Rs. 1.03 Crs.