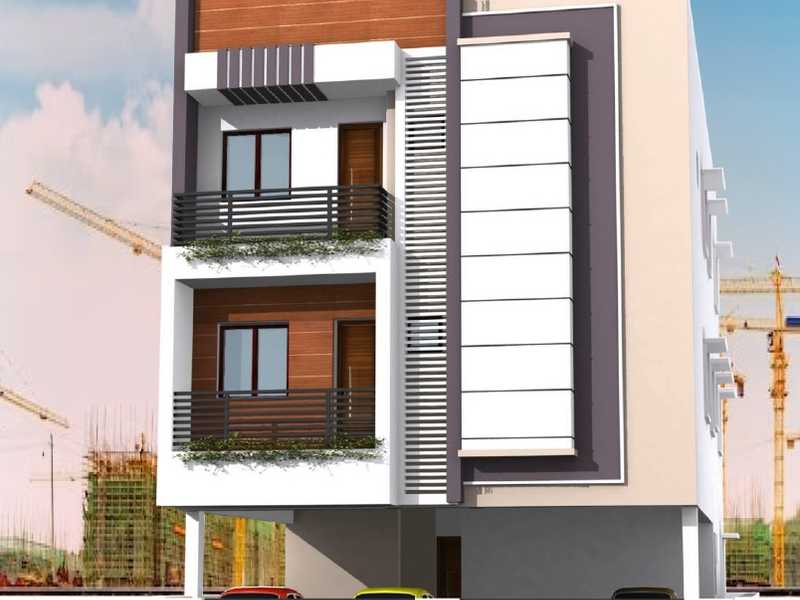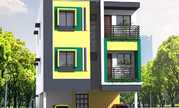

Change your area measurement
MASTER PLAN
STRUCTURE & FINISHES
FLOORING
DOORS/ WINDOWS/ VENTILATORS/ GRILL AND GATES
PAINTING
ELECTRICAL
PLUMBING & SANITARY
COMMON AMENITIES
CCTV CAMERA
Bharathi Sai King – Luxury Apartments in Kundrathur , Chennai .
Bharathi Sai King , a premium residential project by Bharathi Construction (Chennai),. is nestled in the heart of Kundrathur, Chennai. These luxurious 2 BHK Apartments redefine modern living with top-tier amenities and world-class designs. Strategically located near Chennai International Airport, Bharathi Sai King offers residents a prestigious address, providing easy access to key areas of the city while ensuring the utmost privacy and tranquility.
Key Features of Bharathi Sai King :.
. • World-Class Amenities: Enjoy a host of top-of-the-line facilities including a 24Hrs Water Supply, CCTV Cameras, Compound, Covered Car Parking, Rain Water Harvesting, Security Personnel and Underground Sump Tank.
• Luxury Apartments : Choose between spacious 2 BHK units, each offering modern interiors and cutting-edge features for an elevated living experience.
• Legal Approvals: Bharathi Sai King comes with all necessary legal approvals, guaranteeing buyers peace of mind and confidence in their investment.
Address: Kundrathur, Manikandan Nagar, Chennai, Tamil Nadu, INDIA..
Door No. 26/8, Teacher Krishnasamy Street, Muthamizh Nagar, Pammal, Chennai-600075, Tamil Nadu, INDIA.
The project is located in Kundrathur, Manikandan Nagar, Chennai, Tamil Nadu, INDIA.
Apartment sizes in the project range from 818 sqft to 821 sqft.
The area of 2 BHK apartments ranges from 818 sqft to 821 sqft.
The project is spread over an area of 0.10 Acres.
The price of 2 BHK units in the project ranges from Rs. 39.26 Lakhs to Rs. 39.4 Lakhs.