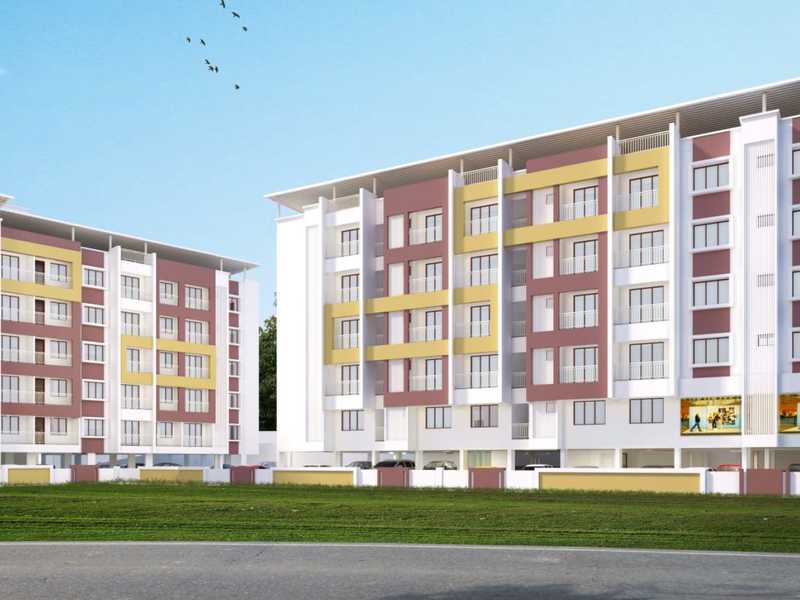



Change your area measurement
MASTER PLAN
GENERAL:
DRAWING/ DINING:
BEDROOMS:
BATHROOMS:
KITCHEN / UTILITY:
Bharathi Sowparnika – Luxury Apartments in Yeyyadi, Mangalore.
Bharathi Sowparnika, located in Yeyyadi, Mangalore, is a premium residential project designed for those who seek an elite lifestyle. This project by Bharathi Builders & Developers offers luxurious. 1 BHK, 2 BHK and 3 BHK Apartments packed with world-class amenities and thoughtful design. With a strategic location near Mangalore International Airport, Bharathi Sowparnika is a prestigious address for homeowners who desire the best in life.
Project Overview: Bharathi Sowparnika is designed to provide maximum space utilization, making every room – from the kitchen to the balconies – feel open and spacious. These Vastu-compliant Apartments ensure a positive and harmonious living environment. Spread across beautifully landscaped areas, the project offers residents the perfect blend of luxury and tranquility.
Key Features of Bharathi Sowparnika: .
World-Class Amenities: Residents enjoy a wide range of amenities, including a 24Hrs Water Supply, CCTV Cameras, Compound, Covered Car Parking, Entrance Gate With Security Cabin, Fire Safety, Gas Pipeline, Gated Community, Intercom, Landscaped Garden, Lawn, Lift, Lounge, Play Area, Rain Water Harvesting, Seating Area, Security Personnel, Solar lighting, Street Light, Vastu / Feng Shui compliant, Visitor lounge, Waste Management, 24Hrs Backup Electricity for Common Areas and Sewage Treatment Plant.
Luxury Apartments: Offering 1 BHK, 2 BHK and 3 BHK units, each apartment is designed to provide comfort and a modern living experience.
Vastu Compliance: Apartments are meticulously planned to ensure Vastu compliance, creating a cheerful and blissful living experience for residents.
Legal Approvals: The project has been approved by MUDA, ensuring peace of mind for buyers regarding the legality of the development.
Address: 5-114, Yeyyadi, Mangalore, Karnataka 575008, INDIA..
Yeyyadi, Mangalore, INDIA.
For more details on pricing, floor plans, and availability, contact us today.
2nd Floor, Plama Center, Near Bharath Mall, Bejai Kapikad Road, Mangalore, Karnataka, INDIA
The project is located in 5-114, Yeyyadi, Mangalore, Karnataka 575008, INDIA.
Apartment sizes in the project range from 785 sqft to 1511 sqft.
Yes. Bharathi Sowparnika is RERA registered with id PRM/KA/RERA/1257/334/PR/240822/005188 (RERA)
The area of 2 BHK apartments ranges from 962 sqft to 1040 sqft.
The project is spread over an area of 0.69 Acres.
The price of 3 BHK units in the project ranges from Rs. 68.9 Lakhs to Rs. 78.57 Lakhs.