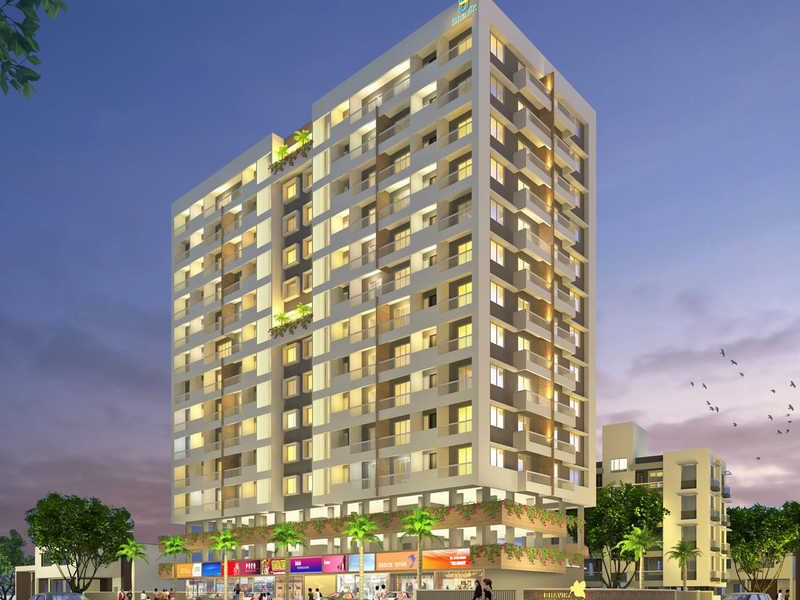By: Bhavik Group in Makhmalabad Road




Change your area measurement
MASTER PLAN
STRUCTURE
BRICKWORK
Internal Plaster
External Plaster
FLOORING
DOORS
WINDOWS AND RAILINGS
TOILETS / BATHROOMS / WC
KITCHEN
PLUMBING
ELECTRIFICATION
PAINTS
Bhavik Arina – Luxury Apartments in Makhmalabad Road, Nashik.
Bhavik Arina, located in Makhmalabad Road, Nashik, is a premium residential project designed for those who seek an elite lifestyle. This project by Bhavik Group offers luxurious. 1 BHK, 2 BHK and 3 BHK Apartments packed with world-class amenities and thoughtful design. With a strategic location near Nashik International Airport, Bhavik Arina is a prestigious address for homeowners who desire the best in life.
Project Overview: Bhavik Arina is designed to provide maximum space utilization, making every room – from the kitchen to the balconies – feel open and spacious. These Vastu-compliant Apartments ensure a positive and harmonious living environment. Spread across beautifully landscaped areas, the project offers residents the perfect blend of luxury and tranquility.
Key Features of Bhavik Arina: .
World-Class Amenities: Residents enjoy a wide range of amenities, including a 24Hrs Water Supply, 24Hrs Backup Electricity, CCTV Cameras, Compound, Covered Car Parking, Entrance Gate With Security Cabin, Fire Alarm, Fire Safety, Gated Community, Intercom, Landscaped Garden, Lift, Play Area, Rain Water Harvesting, Security Personnel, Vastu / Feng Shui compliant, Waste Management, Sewage Treatment Plant and Video Door Phone.
Luxury Apartments: Offering 1 BHK, 2 BHK and 3 BHK units, each apartment is designed to provide comfort and a modern living experience.
Vastu Compliance: Apartments are meticulously planned to ensure Vastu compliance, creating a cheerful and blissful living experience for residents.
Legal Approvals: The project has been approved by , ensuring peace of mind for buyers regarding the legality of the development.
Address: Madhuban Colony, Navnath Nagar, Makhmalabd Road, Nashik, Maharashtra, INDIA. .
Makhmalabad Road, Nashik, INDIA.
For more details on pricing, floor plans, and availability, contact us today.
Bhavik Capital, 3rd Floor, Opp. Kulkarni Garden, Off. Sharanpur Road, Nashik - 422005, Maharashtra, INDIA.
The project is located in Madhuban Colony, Navnath Nagar, Makhmalabd Road, Nashik, Maharashtra, INDIA.
Apartment sizes in the project range from 640 sqft to 1500 sqft.
Yes. Bhavik Arina is RERA registered with id P51600018525 (RERA)
The area of 2 BHK units in the project is 1000 sqft
The project is spread over an area of 0.47 Acres.
Price of 3 BHK unit in the project is Rs. 57 Lakhs