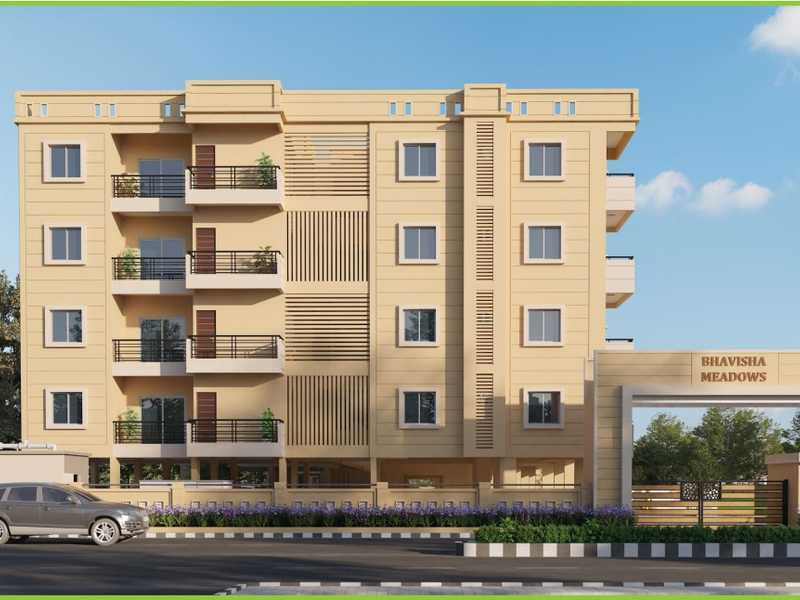



Change your area measurement
MASTER PLAN
STRUCTURE
WALLS
PLASTERING
DOORS
WINDOWS
FLOORING
KITCHEN
TOILETS
PLUMBING
ELECTRIFICATION
LIFT
GENERATOR
COMMUNICATION
Bhavisha Meadows – Luxury Apartments with Unmatched Lifestyle Amenities.
Key Highlights of Bhavisha Meadows: .
• Spacious Apartments : Choose from elegantly designed 2 BHK and 3 BHK BHK Apartments, with a well-planned 4 structure.
• Premium Lifestyle Amenities: Access 84 lifestyle amenities, with modern facilities.
• Vaastu Compliant: These homes are Vaastu-compliant with efficient designs that maximize space and functionality.
• Prime Location: Bhavisha Meadows is strategically located close to IT hubs, reputed schools, colleges, hospitals, malls, and the metro station, offering the perfect mix of connectivity and convenience.
Discover Luxury and Convenience .
Step into the world of Bhavisha Meadows, where luxury is redefined. The contemporary design, with façade lighting and lush landscapes, creates a tranquil ambiance that exudes sophistication. Each home is designed with attention to detail, offering spacious layouts and modern interiors that reflect elegance and practicality.
Whether it's the world-class amenities or the beautifully designed homes, Bhavisha Meadows stands as a testament to luxurious living. Come and explore a life of comfort, luxury, and convenience.
Bhavisha Meadows – Address No.2/2, Anekal, Chandapura, Bangalore, Karnataka, INDIA..
Welcome to Bhavisha Meadows , a premium residential community designed for those who desire a blend of luxury, comfort, and convenience. Located in the heart of the city and spread over 3.00 acres, this architectural marvel offers an extraordinary living experience with 84 meticulously designed 2 BHK and 3 BHK Apartments,.
# 001, 3rd Floor, Sy. No : 54,55/1, Yamare, Sarjapura Main Road, Bangalore - 562125, Karnataka, INDIA.
The project is located in No.2/2, Anekal, Chandapura, Bangalore, Karnataka, INDIA.
Apartment sizes in the project range from 933 sqft to 1266 sqft.
Yes. Bhavisha Meadows is RERA registered with id PRM/KA/RERA/1251/308/PR/300622/005027 (RERA)
The area of 2 BHK units in the project is 933 sqft
The project is spread over an area of 3.00 Acres.
The price of 3 BHK units in the project ranges from Rs. 74.82 Lakhs to Rs. 75.96 Lakhs.