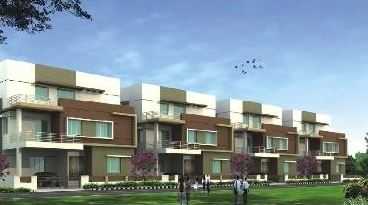
Change your area measurement
MASTER PLAN
R.C.C. Framed Structure : Earth quake resistant foundation with R.C.C. M 20 Grade Concrete designed for Seismic Zone II.
Super Structure : Good Quality Clay bricks with cement mortar.
Plastering : In two coats with sponge finish.
Doors : Main Door - Teak Wood frame and shutter with melamine Polishing and designer hardware of good make.
Internal Doors - Teak wood frame with two side teak veneered Polished shutters along with Standard hardware of good make.
Windows : Window frames and shutters in UPVC with lass panels fitted with standard design of M.S. Painted grills and of standard hardware.
Painting : External - Synthetic plaster / Exterior emulsion paints of standard make like Asian / ICI. Synthetic enamel paint for external M.S.railings.
Internal - Smooth finish with good quality putty over a Coat of primer finished with two Coats of Acrylic emulsion paint.
Flooring : Marble Slabs with tinoxide polish in living, dining, drawing and marble tiles in other areas.
Tile Cladding & Dadoing : Kitchen - Granite tile dado up to 2’ height above kitchen Platform.
Bathrooms - Glazed ceramic tiles dado up to 7’ height.
Wash/Utility Glazed ceramic tile dado up to 3’ height.
Kitchen Platform : Granite platform with stainless steel sink and provision for fixing Aqua Guard
Toilets : All toilets will consist of EWC with flush tank hot and cold wall mixer with Telephonic shower, Provision for geysers in all toilets. All C.P.fittings of plumber / Jaguar Make.
Electrical : Concealed copper wiring for lights, fans, plugs and power plugs wherever necessary. 20 Amps 3 Phase supply for each unit with individual meter board power plug for refrigerator, grinder, chimney, micro oven and Aqua Guard in kitchen.
Power plugs for geysers in bathrooms.
Power plugs for A/c in all bed rooms.
Telecom : Telephone points in living,dining and in all Bed rooms. Four pair cable for all the units
Cable TV : Provision for cable in living, dining and in all bed rooms.
Location Advantages:. The Bhavya Alankrita Meadows is strategically located with close proximity to schools, colleges, hospitals, shopping malls, grocery stores, restaurants, recreational centres etc. The complete address of Bhavya Alankrita Meadows is Trimulgherry X Roads, Trimulgherry, Hyderabad, Andra Pradesh, INDIA..
Construction and Availability Status:. Bhavya Alankrita Meadows is currently completed project. For more details, you can also go through updated photo galleries, floor plans, latest offers, street videos, construction videos, reviews and locality info for better understanding of the project. Also, It provides easy connectivity to all other major parts of the city, Hyderabad.
Units and interiors:. The multi-storied project offers an array of 4 BHK Villas. Bhavya Alankrita Meadows comprises of dedicated wardrobe niches in every room, branded bathroom fittings, space efficient kitchen and a large living space. The dimensions of area included in this property vary from 3760- 4720 square feet each. The interiors are beautifully crafted with all modern and trendy fittings which give these Villas, a contemporary look.
Bhavya Alankrita Meadows is located in Hyderabad and comprises of thoughtfully built Residential Villas. The project is located at a prime address in the prime location of Trimulgherry.
Builder Information:. This builder group has earned its name and fame because of timely delivery of world class Residential Villas and quality of material used according to the demands of the customers.
Comforts and Amenities:.
Key Projects in Trimulgherry : Relcon Marvel
Plot No. A-1, Bhavya's Spoorthi Bhavan, Film Nagar, Jubilee Hills, Hyderabad, Telangana, INDIA.
The project is located in Trimulgherry X Roads, Trimulgherry, Hyderabad, Andra Pradesh, INDIA.
Villa sizes in the project range from 3760 sqft to 4720 sqft.
The area of 4 BHK apartments ranges from 3760 sqft to 4720 sqft.
The project is spread over an area of 4.38 Acres.
3 BHK is not available is this project