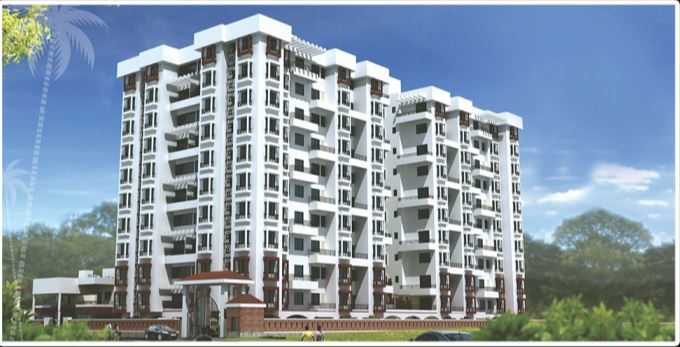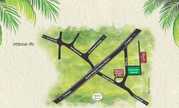

Change your area measurement
MASTER PLAN
Structure and Masonry:
Earthquake resistant RCC frame structure.
Internal and external 4” and 6” thick brick masonry.
Sand faced external plaster.
Internal wall and ceiling in gypsum finish.
Electrical Fittings:
Concealed FRLS wiring with modular switch with adequate points in all room
Electrical provision for split A/C in master bedroom.
Telephone point in living room and master bedroom.
TV cable points in living rooms and master bedrooms.
Kitchen:
Granite platform with stainless steel sink.
Provision for water purifier point and exhaust fan.
Glazed tile dado – 4 feet above kitchen otta.
Flooring:
24” x 24” vitrified flooring all over the flate.
12” x 12” anti skid ceramic tiles for terraces with skirting.
Windows:
3 track powder coated aluminum sliding windows with MS grills and mosquito net.
Louvered windows for toilet.
Marble frames for all windows.
Powder coated sliding door in terrace.
Toilet:
Glazed tile dado up to lintel level in all toilets.
12” x 12” anti skid tiles in all toilets.
Branded CP and sanitary fittings.
Painting:
Internal : Oil bound distemper.
External : Semi acrylic paint.
Bhide Bhadane Bhidewadi: Premium Living at Sinhagad Road, Pune.
Prime Location & Connectivity.
Situated on Sinhagad Road, Bhide Bhadane Bhidewadi enjoys excellent access other prominent areas of the city. The strategic location makes it an attractive choice for both homeowners and investors, offering easy access to major IT hubs, educational institutions, healthcare facilities, and entertainment centers.
Project Highlights and Amenities.
This project, spread over 3.00 acres, is developed by the renowned Bhide & Bhadane Realties. The 72 premium units are thoughtfully designed, combining spacious living with modern architecture. Homebuyers can choose from 2 BHK and 3 BHK luxury Apartments, ranging from 1041 sq. ft. to 2067 sq. ft., all equipped with world-class amenities:.
Modern Living at Its Best.
Whether you're looking to settle down or make a smart investment, Bhide Bhadane Bhidewadi offers unparalleled luxury and convenience. The project, launched in Aug-2017, is currently ongoing with an expected completion date in Dec-2026. Each apartment is designed with attention to detail, providing well-ventilated balconies and high-quality fittings.
Floor Plans & Configurations.
Project that includes dimensions such as 1041 sq. ft., 2067 sq. ft., and more. These floor plans offer spacious living areas, modern kitchens, and luxurious bathrooms to match your lifestyle.
For a detailed overview, you can download the Bhide Bhadane Bhidewadi brochure from our website. Simply fill out your details to get an in-depth look at the project, its amenities, and floor plans. Why Choose Bhide Bhadane Bhidewadi?.
• Renowned developer with a track record of quality projects.
• Well-connected to major business hubs and infrastructure.
• Spacious, modern apartments that cater to upscale living.
Schedule a Site Visit.
If you’re interested in learning more or viewing the property firsthand, visit Bhide Bhadane Bhidewadi at Sinhagad Road, Wadgaon, Pune, Maharashtra, INDIA.. Experience modern living in the heart of Pune.
Overview
Sinhagad Road is situated in the south-western parts of Pune. This road provides good connectivity to Mumbai-Pune Highway via AH 47 and IT hubs such as Baner and Hinjewadi. This locality has witnessed consistent growth in the last 8 years on the back of coveted residential projects and affordable rental values compared to neighbouring localities. This localities is better known as Tanaji Malusare Path in Pune. It comes under the jurisdiction of Pune Municipal Corporation. Due to its close proximity to Khadakwasla Dam, the locality is laced with adequate water supply. Other prominent areas located close to it are Shivane, Nanded, Dhayari, Vadgaon Budruk, Warje, Dhankawadi, Katraj, Bibwewadi, Kothrud, Ambegaon BK, Narhe etc. This locality is destination for high-end luxury residential projects in the region. The buyers are mostly from top-level corporates and businessmen. Sinhagad Road offer adequate green cover and open spaces like parks in the vicinity. IT Parks of Aundh, Hinjewadi, and baner such as Pune IT Park, Teerth Technospace, Nanded City Township Symphony IT Park, Navale IT Park, and International Tech Park are situated in close proximity to Sinhagad Road. Some of the key residential projects in Sinhagad Road are Nanded City Pancham, Nirman Ajinkyatara, Paranjape Madhukosh Apartment, Prayeja City Ph-2, Rohan Kritika, Rawat Madhuli among others.
Connectivity
The area enjoys excellent connectivity through a strong network of roads and rails. PMPML buses run across the area frequently, connecting it with other areas of the city. Auto Rickshaw are also easily available.
It has excellent connectivity to Pune International Airport which is located at a distance of 29.6 km via Sinhagad Road.
Shivajinagar, Pune Junction, Ghorpuri, Khadki are its nearby railway station. However, Pune Junction is the nearest railway station to Sinhagad Road which is located at a distance of 15 km via Sinhagad Road.
Barangani Road and Dhayari Phata Road are two road which passes through the localities but Sinhagad is the major road which further connects it to the Mumbai-Pune Highway.
Factors for past growth
While most regions in Pune are cramped for open Space, south Pune is one exception and being located in this part of the city, Sinhagad Road is yet to be touched by this issue. There are several localities on the Sinhagad Road stretch that are known for wide open space.
Its proximity to Pune International Airport, Pune Junction railway station, along with major IT hubs of Aundh, Hinjewadi, and Baner have been a plus point, driving rental demand and development in the locality. The localities also have massive employment opportunities for its residents. A fair number of workforce work in nearby IT Hubs, wanted to have their residences close to their workplace. Thus, driving residential demand and consistent rental yield. In the recent past, rental demands for 2 BHK flats in Sinhagad Road have get momentum.
Infra Development (Social & Physical)
The locality has some of the best schools in its vicinity. Schools affiliated to various boards of education are also present here. Some of the famous schools here include the DSK School, Global Star Day Care & Preschool, Kidzee, Aajol Day Care, Aaryans World School, Shanti Juniors Dhayari, Abhinav English School, Kids Kem PG and Nursery, Happy Feet Preschool etc. It also houses some reputed colleges nearby. These are NSB College, Wings College of Aviation and Technology, Sinhgad College of Education, Dr. Sudhakar Jadhavar College among others.
The locality has good options for shopping and has malls like Aditya Shagun Mall, Pune Central Mall, The Pavillion Pune, and Abhiruchi Mall & Multiplex which houses retail outlets of national and international brands such as My Jio Store, Anosh Retail Outlet, Woodland Furniture, House of Carpet and Wallpaper, Bata and many more.
The locality has a number of multi specialty, super specialty and general hospitals. Some of the famous ones here include Shree Hospital, Pulse Multi Speciality Hospital, Shreeyash Multispeciality Hospital, Deenanath Mangeshkar Hospital and Research Centre, Shashwat Hospital to name a few.
Vrundavan, Near Aanandi Dining hall, Opp. Pushpak Sweets, Manik Baug, Hingne Khurd, Sinhagad Road, Pune - 411051, Maharashtra, INDIA.
Projects in Pune
Ongoing Projects |The project is located in Sinhagad Road, Wadgaon, Pune, Maharashtra, INDIA
Apartment sizes in the project range from 1041 sqft to 2067 sqft.
Yes. Bhide Bhadane Bhidewadi is RERA registered with id P52100005702 (RERA)
The area of 2 BHK apartments ranges from 1041 sqft to 1144 sqft.
The project is spread over an area of 3.00 Acres.
The price of 3 BHK units in the project ranges from Rs. 84.16 Lakhs to Rs. 1.32 Crs.