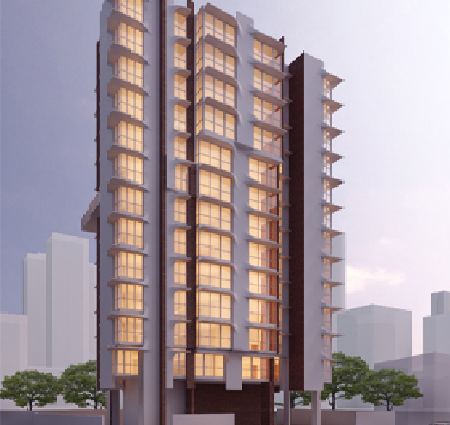By: Bholenath Developers Ltd in Chembur

Change your area measurement
Bholenath Sai Nagar is strategically crafted by the renowned builder Bholenath Developers Ltd. It is a superb Residential development in Chembur, a posh locality in Mumbai having all the utilities and basic needs within easy reach. It constitutes modern Apartments with all the high-end, contemporary interior fittings. Set within scenic and wonderful views of the countryside, this grand property at Ghatla, Chembur, Mumbai, Maharashtra, INDIA. has comfortable and spacious rooms. It is spread over an area of 0.19 acres with 25 units. The Bholenath Sai Nagar is presently ongoing.
Bholenath Sai Nagar Offering Amenities :- 24Hrs Water Supply, 24Hrs Backup Electricity, CCTV Cameras, Covered Car Parking, Fire Safety, Lift and Security Personnel.
Location Advantages: Bholenath Sai Nagar located with close proximity to schools, colleges, hospitals, shopping malls, grocery stores, restaurants, recreational centres etc. The complete address of Bholenath Sai Nagar is Ghatla, Chembur, Mumbai, Maharashtra, INDIA..
Plot No.10, Shiv Ashish Commercial Complex, Near BMC Office, 19th Road, Chembur, Mumbai 400071, Maharashtra, INDIA.
Projects in Mumbai
Completed Projects |The project is located in Ghatla, Chembur, Mumbai, Maharashtra, INDIA.
Apartment sizes in the project range from 1200 sqft to 1600 sqft.
Yes. Bholenath Sai Nagar is RERA registered with id P51800004835 (RERA)
The area of 2 BHK units in the project is 1200 sqft
The project is spread over an area of 0.19 Acres.
Price of 3 BHK unit in the project is Rs. 2.7 Crs