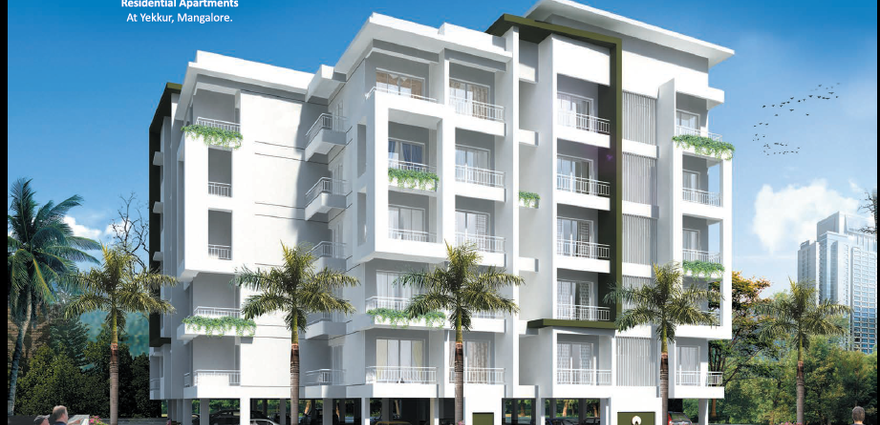By: Bhoomi Group in Yekkur

Change your area measurement
MASTER PLAN
Specifications - INTERIOR/EXTERIOR/FACILITIES
BUILDING Fully Covered R.C.C, Latirite masonry for external walls, Solid block masonry for internal walls.
PAINTING All weather exterior paint, putti finish internals walls with premium paint
DOORS/INTERIOR Wooden melamine polished main entrance door/windows with aluminium frames with safety grills and shutters/ Rooms with decorative flush door shutters/ Toilets with fibrotech shutters.
FLOORING Superior quality vetrified tiles (24'' X 24'') inside the appartment.
LIFTS #1 lifts (Capacity:Six persons) with standby generator.
POWER 3KW power supplied for each apartment with single phase meter.
WATER Round the clock water and power supply, Overhead water tank and underground Sump.
PARKING Covered car park in ground floor. (at Extra cost)
GAS Reticulated Gas connection for all apartments (at Extra cost)
GENERATOR Generator for common and appartment lighting with sound proof enclosure
AC A.C provision for master bedroom.
OTHER Fully covered terrace (at Extra Cost), ISI approved modular switches.
Kitchen - WORK AREA/FACILITIES
FLOORING Granite platform and stainless steel sink for kitchen.
WALL Self printed Glazed tiles dadooing for kitchen walls above granite platform upto 2'0'' height
OTHER Provision for fixing water purifier, Exaust fans and two powerpoints.
Plumbing and drainage connection with power point for washing machine.
Bathrooms - FACILITIES
WALL/FLOORING Colored ceramic tailes (anti skid) for bathroom floor and wall cladding with self painted glazed tiles upto 7' height.
FITTINGS ISI approved bathroom fittings.
FLUSH/E.W.C Flush valves for Commodes, Hot & cold mixer unit, floor mounted white colored E.W.C
OTHER Exaust fan provision for all toilets.
Waterproof treatment done for sunken R.C.C Slab.
Bhoomi Samruddhi: Premium Living at Yekkur, Mangalore.
Prime Location & Connectivity.
Situated on Yekkur, Bhoomi Samruddhi enjoys excellent access other prominent areas of the city. The strategic location makes it an attractive choice for both homeowners and investors, offering easy access to major IT hubs, educational institutions, healthcare facilities, and entertainment centers.
Project Highlights and Amenities.
This project, spread over 0.32 acres, is developed by the renowned Bhoomi Group. The 35 premium units are thoughtfully designed, combining spacious living with modern architecture. Homebuyers can choose from 1 BHK, 2 BHK and 3 BHK luxury Apartments, ranging from 600 sq. ft. to 1250 sq. ft., all equipped with world-class amenities:.
Modern Living at Its Best.
Floor Plans & Configurations.
Project that includes dimensions such as 600 sq. ft., 1250 sq. ft., and more. These floor plans offer spacious living areas, modern kitchens, and luxurious bathrooms to match your lifestyle.
For a detailed overview, you can download the Bhoomi Samruddhi brochure from our website. Simply fill out your details to get an in-depth look at the project, its amenities, and floor plans. Why Choose Bhoomi Samruddhi?.
• Renowned developer with a track record of quality projects.
• Well-connected to major business hubs and infrastructure.
• Spacious, modern apartments that cater to upscale living.
Schedule a Site Visit.
If you’re interested in learning more or viewing the property firsthand, visit Bhoomi Samruddhi at Opposite Country Club, Bajal Road, Yekkur, Mangalore, Karnataka, INDIA.. Experience modern living in the heart of Mangalore.
8th Floor, A Wing, Hdil Kaledonia, Opposite Vijay Nagar, Sahar Road, Andheri East, Mumbai - 400059, Maharashtra, INDIA.
Projects in Mangalore
Completed Projects |The project is located in Opposite Country Club, Bajal Road, Yekkur, Mangalore, Karnataka, INDIA.
Apartment sizes in the project range from 600 sqft to 1250 sqft.
Yes. Bhoomi Samruddhi is RERA registered with id PRM/KA/RERA/1257/334/PR/171031/001547 (RERA)
The area of 2 BHK apartments ranges from 790 sqft to 1030 sqft.
The project is spread over an area of 0.32 Acres.
The price of 3 BHK units in the project ranges from Rs. 61 Lakhs to Rs. 62.5 Lakhs.