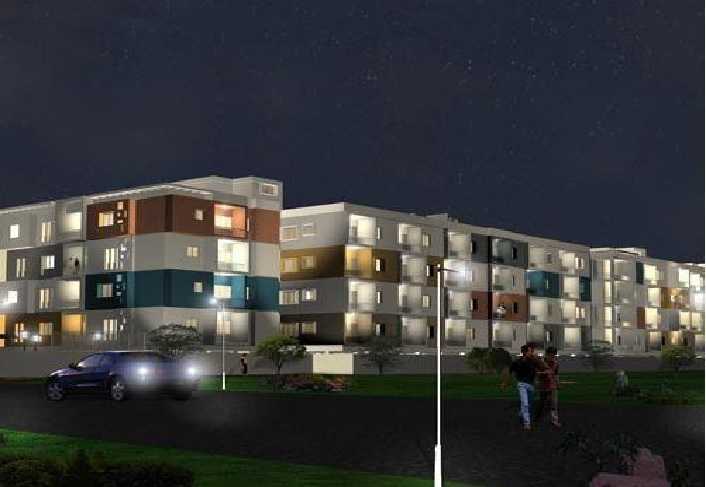By: Bhuvana Promoters in Nehru Nagar




Change your area measurement
MASTER PLAN
Structure :
RCC framed structure with 9" thick exterior walls and 4.5" thick interior walls.
Flooring :
Vitrified tiles for all rooms and granite flooring for common corridors, staircases.
Doors & Windows :
Ornamental entrance door & molded panel doors for inside UPVC windows with MS Grills.
Kitchen :
Granite cooking platform with stainless steel sink Glazed tiles dadoing up to 2' above the cooking platform
Toilets :
Matt finished ceramic tiles and designed titles upto 7" height in all toilets. Chromium plated fittings and sanitary fittings.
Electrical Specification :
Concealed copper of ISI standards with modular switches and MCB’s. Provision for TV and Telephone points in living room and bedrooms. provision for AC points in all bedrooms.
Plumbing
All plumbing and fittings will be of ISI standards with CPVC pipes.
Water supply :
Bore well and Corporation water supply.
Generator :
Generator backup for the lift and common areas and UPS wiring for each flat.
Car Park :
Covered Car parking in stilt floor for all flats at extra cost.
Lift :
Four - 8 passenger automatic lifts will be provided.
Common Lighting :
Adequate lighting to the Terrace, Staircase, outside open space and the entrance gate compound wall will be provided.
Terrace :
Open Terrace will be provided with weathering course finished with pressed clay tiles.
Extra Works :
At extra cost.
Note :
Bhuvana Diamond Hill – Luxury Living on Nehru Nagar, Coimbatore.
Bhuvana Diamond Hill is a premium residential project by Bhuvana Promoters, offering luxurious Apartments for comfortable and stylish living. Located on Nehru Nagar, Coimbatore, this project promises world-class amenities, modern facilities, and a convenient location, making it an ideal choice for homeowners and investors alike.
This residential property features 132 units spread across 4 floors, with a total area of 1.65 acres.Designed thoughtfully, Bhuvana Diamond Hill caters to a range of budgets, providing affordable yet luxurious Apartments. The project offers a variety of unit sizes, ranging from 761 to 1408 sq. ft., making it suitable for different family sizes and preferences.
Key Features of Bhuvana Diamond Hill: .
Prime Location: Strategically located on Nehru Nagar, a growing hub of real estate in Coimbatore, with excellent connectivity to IT hubs, schools, hospitals, and shopping.
World-class Amenities: The project offers residents amenities like a 24Hrs Water Supply, 24Hrs Backup Electricity, Covered Car Parking, Gated Community, Intercom, Landscaped Garden, Lift, Play Area and Security Personnel and more.
Variety of Apartments: The Apartments are designed to meet various budget ranges, with multiple pricing options that make it accessible for buyers seeking both luxury and affordability.
Spacious Layouts: The apartment sizes range from from 761 to 1408 sq. ft., providing ample space for families of different sizes.
Why Choose Bhuvana Diamond Hill? Bhuvana Diamond Hill combines modern living with comfort, providing a peaceful environment in the bustling city of Coimbatore. Whether you are looking for an investment opportunity or a home to settle in, this luxury project on Nehru Nagar offers a perfect blend of convenience, luxury, and value for money.
Explore the Best of Nehru Nagar Living with Bhuvana Diamond Hill?.
For more information about pricing, floor plans, and availability, contact us today or visit the site. Live in a place that ensures wealth, success, and a luxurious lifestyle at Bhuvana Diamond Hill.
No 6, Arunachala Tower, 1 st Floor, Nanjundapuram Road, Ramanathapuram, Coimbatore, Tamil Nadu, INDIA.
Projects in Coimbatore
Completed Projects |The project is located in Near Chandrakanthi Public School, Nehru Nagar, Coimbatore, Tamil Nadu, INDIA.
Apartment sizes in the project range from 761 sqft to 1408 sqft.
The area of 2 BHK apartments ranges from 955 sqft to 1408 sqft.
The project is spread over an area of 1.65 Acres.
The price of 2 BHK units in the project ranges from Rs. 34.38 Lakhs to Rs. 50.69 Lakhs.