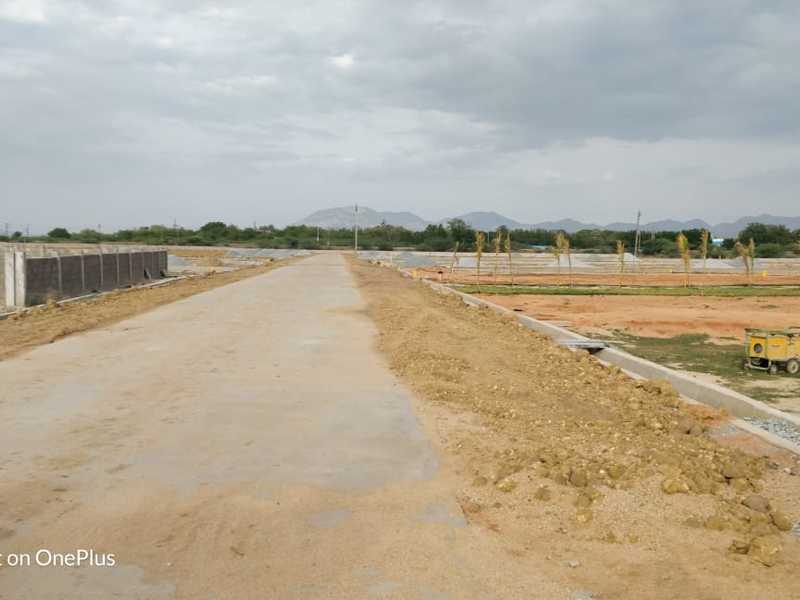



Change your area measurement
MASTER PLAN
SPECIFICATION
Foundation & Structure
RCC framed structure designed to seismic zone III.
Super Structure
9” External walls & 4.5” Internal walls
Wall Finishes
Internal Walls - Smooth plastered surface treated with putty and acrylic emulsion paint.
Exterior Walls - Smooth plastered surface with Weather proof exterior grade acrylic paint.
Doors
Main door & other door frames are in teakwood. Main door shutter: 40mm thick laminated/ veneered door shutters. Internal doors: Laminated finish door shutters. Hardware: All hardware in C.P brass fitting.
Windows
Windows - UPVC window system with float glass panels. Grills - M.S safety grills, enamel
painted and aesthetically designed.
Flooring
Overall Flooring - Vitrified 3’ x 3’ tiles of quality make. Kitchen - Vitrified 2’ x 2’ tiles of quality
make. Toilets - Acid resistant, anti-skid ceramic tiles.
Kitchen
Granite platform with stainless steel or granite sink. Glazed ceramic tiles of up to 2’ height
above kitchen platform.
Bathrooms
Glazed ceramic tiles dado of up to door height. Vanity type wash basin and EWC with flush tank. Hot & cold water wall mixer with shower. All C.P fittings of Hindustan/ Parryware or equivalent make.
Utilities / Wash
Provision for wet area for washing utensils etc. Glazed ceramic tile dado up to 3’-0” height.
Electrical
Concealed Copper Wiring of Finolex/Anchor or equivalent make. Modular switches/sockets of Anchor or equivalent make. Power outlets for all major appliances as required. 3 phase supply for each unit and individual Meter Boards. Along with provision for inverter.
Communication
Intercom facility connecting all houses to Security. Provision for Telephone points in hall & master bedroom. Provision for TV Connection in hall & master bedroom.
Introduction-. Bhuvanesh Whitefields is located in Tirupati. This project hosts all amenities that a contemporary property buyer would aspire to have such as Entrance Gate With Security Cabin, Jogging Track, Play Area, Street Light, Vastu / Feng Shui compliant and Water Storage. The Project is a part of the suburban locality of Thukivakam. Bhuvanesh Whitefields is linked to nearby localities by wide roads. Residents of the locality have easy access to community utilities like schools, colleges, hospitals, recreational areas and parks. The facilities within the complex are thoughtfully created.
Bhuvanesh Whitefields comprises of Residential Plots of different dimensions. The area of Units available in this project comprises of 13.00 acres. Bhuvanesh Whitefields floor plan enables best utilization of the space. From stylish flooring to spacious balconies, standard kitchen size and high-quality fixtures, every little detail here give it an attractive look. The master plan of this project includes many facilities that collectively guarantee a hassel-free lifestyle. Owing to its world class amenities, this project is a lovely abode for you and your loved ones.
The Address of Bhuvanesh Whitefields is Thukivakam, Tirupati, Andhra Pradesh, INDIA..
Bank and Legal Approvals-. It is approved by almost all major banks and is legally approved by TUDA.
Sri Hari Nilayam, Varsha Vishwanath Nagar, Behind Navajeevan Oldage Home, Tirchanoor 150, Tirupati, Andhra Pradesh, INDIA.
The project is located in Thukivakam, Tirupati, Andhra Pradesh, INDIA.
Plot Size in the project is 1800
4 BHK is not available is this project
The project is spread over an area of 13.00 Acres.
3 BHK is not available is this project