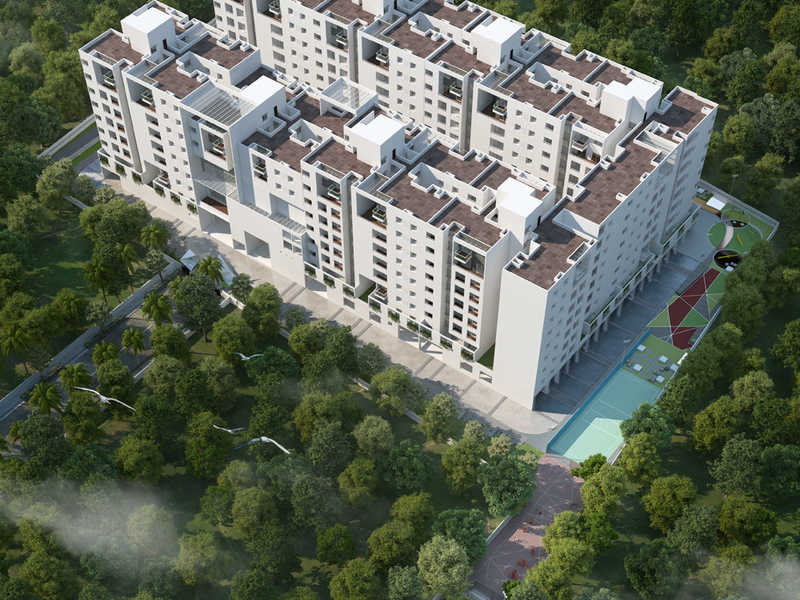



Change your area measurement
MASTER PLAN
STRUCTURE
PAINTING
FLOORING
DOORS
WINDOWS
TOILETS
KITCHEN
ELECTRICAL
POWER BACK-UP
ELEVATORS
Bhuvi By Amsha: Premium Living at Kadubeesanahalli, Bangalore.
Prime Location & Connectivity.
Situated on Kadubeesanahalli, Bhuvi By Amsha enjoys excellent access other prominent areas of the city. The strategic location makes it an attractive choice for both homeowners and investors, offering easy access to major IT hubs, educational institutions, healthcare facilities, and entertainment centers.
Project Highlights and Amenities.
This project, spread over 3.24 acres, is developed by the renowned Amsha Ventures Bangalore. The 232 premium units are thoughtfully designed, combining spacious living with modern architecture. Homebuyers can choose from 2 BHK, 2.5 BHK and 3 BHK luxury Apartments, ranging from 1300 sq. ft. to 1734 sq. ft., all equipped with world-class amenities:.
Modern Living at Its Best.
Whether you're looking to settle down or make a smart investment, Bhuvi By Amsha offers unparalleled luxury and convenience. The project, launched in Dec-2017, is currently completed with an expected completion date in Sep-2021. Each apartment is designed with attention to detail, providing well-ventilated balconies and high-quality fittings.
Floor Plans & Configurations.
Project that includes dimensions such as 1300 sq. ft., 1734 sq. ft., and more. These floor plans offer spacious living areas, modern kitchens, and luxurious bathrooms to match your lifestyle.
For a detailed overview, you can download the Bhuvi By Amsha brochure from our website. Simply fill out your details to get an in-depth look at the project, its amenities, and floor plans. Why Choose Bhuvi By Amsha?.
• Renowned developer with a track record of quality projects.
• Well-connected to major business hubs and infrastructure.
• Spacious, modern apartments that cater to upscale living.
Schedule a Site Visit.
If you’re interested in learning more or viewing the property firsthand, visit Bhuvi By Amsha at Marathahalli, Kaverappa Layout, Kadubeesanahalli, Bangalore, Karnataka, INDIA.. Experience modern living in the heart of Bangalore.
Amsha was founded by two passionate individuals who hailed from a family of entrepreneurs. With an immense background and experience working in the IT field, Mr Abbavaram Vinod Kumar Reddy and Mrs G. Kokila ventured into the real estate business with one goal- to create diverse properties of high value for people from all walks of life. A self-funded company that started out with a team of a handful of passionate members with one goal that has led to a strong real estate entity today.
Over a decade of real estate exposure, Amsha has ventured into both residential and commercial properties. With over 2 million sqft land development under our belt and over 1.5 million sqft underway and 3 million sqft on the drawing board, we have big plans for the future. Our focus on quality over quantity is exactly what sets us apart. Our residential properties are designed in a way to cater to all classes and people from all walks of life. The commercial properties are tailor-made and there is a lot of importance given to functionality and the end-to-end client’s requirements.
#41, 3rd Cross, 10th Main Road, Indiranagar - 2nd Stage, Bangalore-560038, Karnataka, INDIA.
Projects in Bangalore
Ongoing Projects |The project is located in Marathahalli, Kaverappa Layout, Kadubeesanahalli, Bangalore, Karnataka, INDIA.
Apartment sizes in the project range from 1300 sqft to 1734 sqft.
Yes. Bhuvi By Amsha is RERA registered with id PRM/KA/RERA/1251/446/PR/181010/002033 (RERA)
The area of 2 BHK units in the project is 1300 sqft
The project is spread over an area of 3.24 Acres.
The price of 3 BHK units in the project ranges from Rs. 1.42 Crs to Rs. 1.54 Crs.