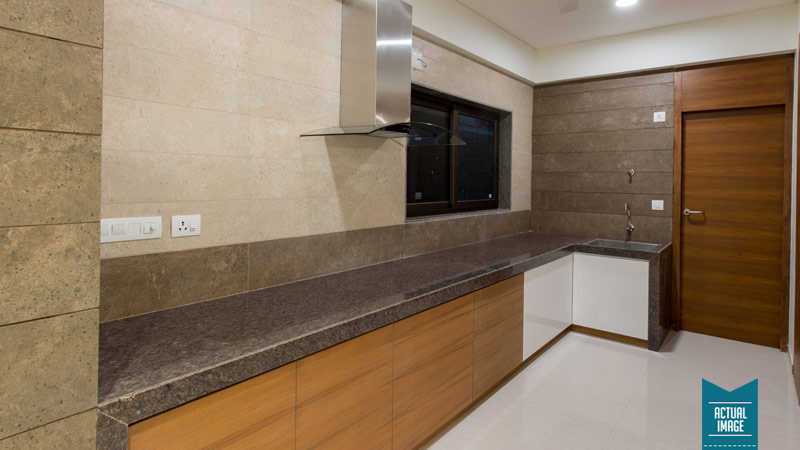By: Bink Infrastructure in Bopal




Change your area measurement
MASTER PLAN
Drawing room I Living I Dining room
Italian marble flooring.
Master Bedroom
Laminated wooden flooring.
Bedroom
800 x 800mm Vitrified Tiles.
Kitchen
Kitchen with polished granite platforms, S.S. sink with drain board and electronic chimney.
Vitrified tiles dado up to the Lintel Level on the walls above kitchen counter.
Provision for a R.O. plant system.
Wash Area
Kota stone flooring with dado of Vitrified Tiles.
Provision for a washing machine
Verandah
Natural granite stone flooring.
Bathrooms
Designer vitrified tiles 600 x 600mm on floor and walls up to Lintel Level.
Granite basin counters.
Kohler or equivalent quality bathroom fittings.
Kohler or equivalent quality sanitary fittings.
Windows
Anodized aluminum sliding windows with 5mm thick glass on stone jambs.
Doors
Main entrance door - 32mm thick flush door with veneer on both sides.
32mm thick flush doors with matt stainless steel handles and locks.
Plumbing work
C.P.V.C. water supply pipes and UPVC pipes for soil, waste and drainage systems.
Hydro pneumatic system.
Central water softening plant.
Percolation wells as per the norms.
Electrical work
Branded modular switches.
3-phase concealed copper wiring with adequate number of points in all rooms.
Provisions for TV / cable / telephone points in each room.
Internal and External finishes
All internal walls and ceiling- mala plastered with putty finish.
Double coat textured plaster / part stone cladding.
All exterior walls will be painted with stone chips spray texture plaster.
Roof
3" thick (Avg.) layer of brick-bat concrete with china mosaic for heat reflection and thermal insulation.
Bink Arista Courtyard : A Premier Residential Project on Bopal, Ahmedabad.
Looking for a luxury home in Ahmedabad? Bink Arista Courtyard , situated off Bopal, is a landmark residential project offering modern living spaces with eco-friendly features. Spread across acres , this development offers 56 units, including 3 BHK Apartments.
Key Highlights of Bink Arista Courtyard .
• Prime Location: Nestled behind Wipro SEZ, just off Bopal, Bink Arista Courtyard is strategically located, offering easy connectivity to major IT hubs.
• Eco-Friendly Design: Recognized as the Best Eco-Friendly Sustainable Project by Times Business 2024, Bink Arista Courtyard emphasizes sustainability with features like natural ventilation, eco-friendly roofing, and electric vehicle charging stations.
• World-Class Amenities: Covered Car Parking, Gym, Landscaped Garden, Lift, Play Area, Security Personnel, Senior Citizen Park and Table Tennis.
Why Choose Bink Arista Courtyard ?.
Seamless Connectivity Bink Arista Courtyard provides excellent road connectivity to key areas of Ahmedabad, With upcoming metro lines, commuting will become even more convenient. Residents are just a short drive from essential amenities, making day-to-day life hassle-free.
Luxurious, Sustainable, and Convenient Living .
Bink Arista Courtyard redefines luxury living by combining eco-friendly features with high-end amenities in a prime location. Whether you’re a working professional seeking proximity to IT hubs or a family looking for a spacious, serene home, this project has it all.
Visit Bink Arista Courtyard Today! Find your dream home at #12, B/h Earth-3800058, Ambli-Bopal Road, Bopal, Ahmedabad, Gujarat, INDIA.. Experience the perfect blend of luxury, sustainability, and connectivity.
Bopal is a satellite town (urban planning that refers essentially to smaller metropolitan areas which are located somewhat near larger metropolitan areas) in the Ahmedabad, Gujarat.
The locality has been highly developed in the past 5 to 7 years. This development was speed up by after the construction of Sardar Patel Ring Road. The locality comprises of almost all well developed civic amenities and infrastructures.
The locality has been witnessing the development of numerous contemporary projects. The development of these projects has also aided in the uplift of the area. The locality has reputed educational institutions and industries.
Bopal is connected by good roadways. It is linked to Ghuma by S.P. Ring Road which is loaded with traffic during office hours.
401, Saffron, Opposite Central Mall, Panchavati, Ellisbridge, Ahmedabad, Gujarat-380006, INDIA.
Projects in Ahmedabad
Completed Projects |The project is located in #12, B/h Earth-3800058, Ambli-Bopal Road, Bopal, Ahmedabad, Gujarat, INDIA.
Flat Size in the project is 2220
The area of 3 BHK units in the project is 2220 sqft
The project is spread over an area of 1.00 Acres.
Price of 3 BHK unit in the project is Rs. 1.51 Crs