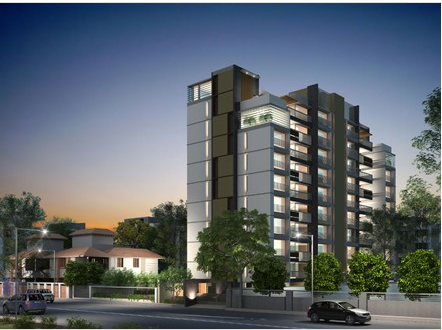
Change your area measurement
MASTER PLAN
Structure:
Earthquake resistant, R.C.C. frame structure with brick masonry wall inside.
Doors:
Decorative main door and other wooden frame flush doors with colour finish and S.S. / Brass C.P. hardware fittings.
Windows:
Aluminum anodized glazed windows fixed on marble sill with safety grill.
Flooring:
Wooden flooring in master bed room & vitrified tiles flooring in all other area.
Kitchen:
Vitrified slab top kitchen platform with S.S. Sink & dado up to lintel level.
Toilet / Plumbing:
Coloured tiles dado up to lintel level in all toilets with exclusive design center fitting. Concealed plumbing with good quality fittings. Master toilet with shower panel.
Electrification:
Concealed electrification with copper wiring & modular type switches with MCB & ELCB. A.C. points in all bed rooms & geyser point in all toilets.
Paint:
Lapi finish in interior surface & exterior will be of water repellent Acrylic emulsion of reputed company.
Elevators:
Automatic elevator with good interior & standard make.
Binori 180 – Luxury Apartments in Bodakdev , Ahmedabad .
Binori 180 , a premium residential project by Binori Buildcon Pvt. Ltd.,. is nestled in the heart of Bodakdev, Ahmedabad. These luxurious 4 BHK Apartments redefine modern living with top-tier amenities and world-class designs. Strategically located near Ahmedabad International Airport, Binori 180 offers residents a prestigious address, providing easy access to key areas of the city while ensuring the utmost privacy and tranquility.
Key Features of Binori 180 :.
. • World-Class Amenities: Enjoy a host of top-of-the-line facilities including a 24Hrs Backup Electricity, Club House, Gated Community, Gym, Indoor Games, Intercom, Landscaped Garden, Maintenance Staff, Play Area and Security Personnel.
• Luxury Apartments : Choose between spacious 4 BHK units, each offering modern interiors and cutting-edge features for an elevated living experience.
• Legal Approvals: Binori 180 comes with all necessary legal approvals, guaranteeing buyers peace of mind and confidence in their investment.
Address: Bodakdev, Ahmedabad, Gujarat, INDIA..
Near, Chief Justices Bunglow Road lane, Prestige Tower Road, Opp, Ambience Tower, Bodakdev, Ahmedabad, Gujarat, INDIA
The project is located in Opposite Ambience Tower, Prestige Tower Road, Judges Bungalows Lane, Bodakdev, Ahmedabad, Gujarat, INDIA.
Flat Size in the project is 3825
The area of 4 BHK units in the project is 3825 sqft
The project is spread over an area of 1.58 Acres.
3 BHK is not available is this project