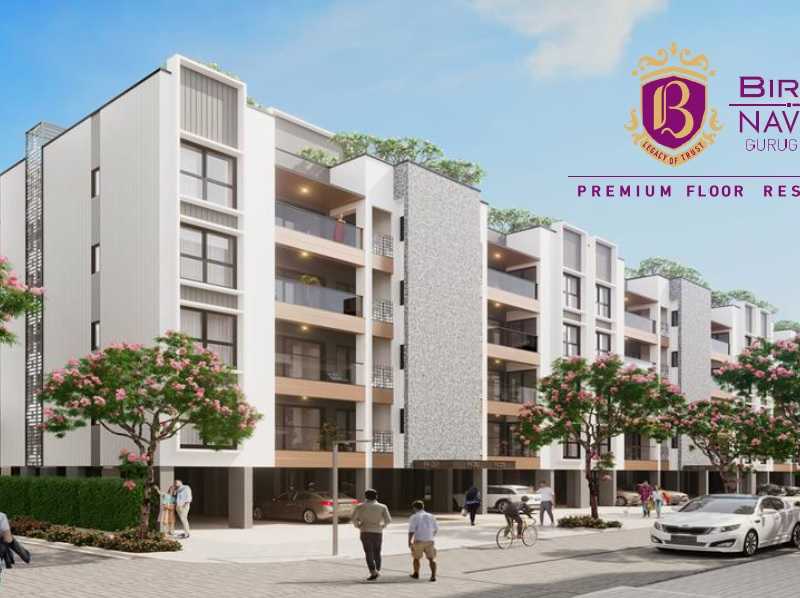



Change your area measurement
LIVING/DINING/FOYER/FAMILY LOUNGE
MASTER BEDROOM/DRESS ROOM
MASTER TOILET
BEDROOMS
TOILET
KITCHEN
Floor: Tiles or equivalent
UTILITY ROOMS/UTILITY BALCONY/TOILET
WALLS AND CEILING
TOILET
BALCONY
FLOOR:
WALLS AND CEILING
RAILINGS
Birla Navya Phase I – Luxury Living on Sector 63A, Gurgaon.
Birla Navya Phase I is a premium residential project by Birla Estates Pvt. Ltd., offering luxurious BuilderFloorss for comfortable and stylish living. Located on Sector 63A, Gurgaon, this project promises world-class amenities, modern facilities, and a convenient location, making it an ideal choice for homeowners and investors alike.
This residential property features 300 units spread across 4 floors, with a total area of 12.00 acres.Designed thoughtfully, Birla Navya Phase I caters to a range of budgets, providing affordable yet luxurious BuilderFloorss. The project offers a variety of unit sizes, ranging from 763 to 3838 sq. ft., making it suitable for different family sizes and preferences.
Key Features of Birla Navya Phase I: .
Prime Location: Strategically located on Sector 63A, a growing hub of real estate in Gurgaon, with excellent connectivity to IT hubs, schools, hospitals, and shopping.
World-class Amenities: The project offers residents amenities like a 24Hrs Water Supply, 24Hrs Backup Electricity, Amphitheater, Banquet Hall, CCTV Cameras, Club House, Compound, Covered Car Parking, Cycling Track, Fire Safety, Gated Community, Gym, Indoor Games, Intercom, Jogging Track, Landscaped Garden, Library, Lift, Pets Park, Play Area, Rain Water Harvesting, Security Personnel, Senior Citizen Plaza, Skating Rink, Snooker, Swimming Pool, Table Tennis, Vastu / Feng Shui compliant and Yoga Deck and more.
Variety of BuilderFloorss: The BuilderFloorss are designed to meet various budget ranges, with multiple pricing options that make it accessible for buyers seeking both luxury and affordability.
Spacious Layouts: The apartment sizes range from from 763 to 3838 sq. ft., providing ample space for families of different sizes.
Why Choose Birla Navya Phase I? Birla Navya Phase I combines modern living with comfort, providing a peaceful environment in the bustling city of Gurgaon. Whether you are looking for an investment opportunity or a home to settle in, this luxury project on Sector 63A offers a perfect blend of convenience, luxury, and value for money.
Explore the Best of Sector 63A Living with Birla Navya Phase I?.
For more information about pricing, floor plans, and availability, contact us today or visit the site. Live in a place that ensures wealth, success, and a luxurious lifestyle at Birla Navya Phase I.
Birla Aurora, Level 8, Dr. Annie Besant Road, Worli, Mumbai-400030, Maharashtra, INDIA.
The project is located in Golf Course Extension Road, Sector 63A, Gurgaon, Haryana, INDIA.
BuilderFloors sizes in the project range from 763 sqft to 3838 sqft.
Yes. Birla Navya Phase I is RERA registered with id GGM/390/122/2020/06 DATED 27.01.2020 (RERA)
The area of 4 BHK apartments ranges from 1797 sqft to 3838 sqft.
The project is spread over an area of 12.00 Acres.
The price of 3 BHK units in the project ranges from Rs. 2.02 Crs to Rs. 4.08 Crs.