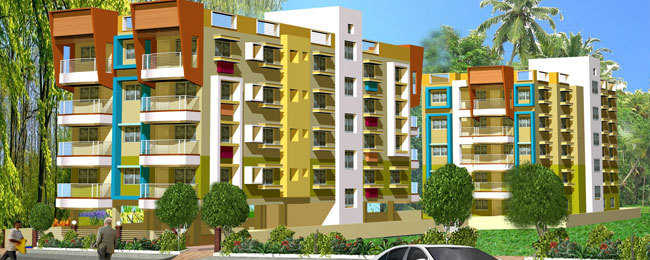
Change your area measurement
MASTER PLAN
Structure :
RCC foundation as per GEO-Technical Engineer’s Recommendation
Walls :
Conventional brickwork, External - 8’’ Internal - 5’’/3’’ walls
Doors :
Frame- Sal Wood/Shutter-Flush doors made of commercial ply, Main door fitted with night latch lock
Windows :
Natural Colour aluminum sliding windows with plain white glass
Floors :
Bed Rooms & Balcony - Ceramic Tiles, Living-Dining - Vitrified Tiles
Kitchen :
Floor- Anti-skid flooring, Walls- Glazed Tiles up to 2 ft. above marbel counter,
Stainless steel sink, Electric point for refrigerator, Aquaguard & exhaust fan
Toilet :
Floor- Anti skid Ceramic Tiles, Walls - Glazed Tiles up to door height, Elegant CP
Fittings of CERA or equivalent. Western style sanitary fittings of ESSESS or equivalent. Electrical point for geyser & exhaust fan
Electricals :
Concealed copper wiring with switches of reputed brand. 15 & 5 amp electrical points in all bedrooms, living, dining, kitchen, toilets
Finishing :
Interior- All wall finishes in Plaster of Paris to provide a smooth and even base
Exterior- An all weather exterior paint with decorative finish to provide a rich up-market looking to the building façade
Biswanath Mrinalini Residency – Luxury Apartments in Belgachhiya , Kolkata .
Biswanath Mrinalini Residency , a premium residential project by Biswanath Developers And Construction,. is nestled in the heart of Belgachhiya, Kolkata. These luxurious 2 BHK and 3 BHK Apartments redefine modern living with top-tier amenities and world-class designs. Strategically located near Kolkata International Airport, Biswanath Mrinalini Residency offers residents a prestigious address, providing easy access to key areas of the city while ensuring the utmost privacy and tranquility.
Key Features of Biswanath Mrinalini Residency :.
. • World-Class Amenities: Enjoy a host of top-of-the-line facilities including a 24Hrs Backup Electricity, Gated Community, Gym, Landscaped Garden, Play Area and Security Personnel.
• Luxury Apartments : Choose between spacious 2 BHK and 3 BHK units, each offering modern interiors and cutting-edge features for an elevated living experience.
• Legal Approvals: Biswanath Mrinalini Residency comes with all necessary legal approvals, guaranteeing buyers peace of mind and confidence in their investment.
32, Armenian Street, Kolkata, West Bengal, INDIA.
Projects in Kolkata
Completed Projects |The project is located in Belgachia, Kolkata, West Bengal, INDIA.
Apartment sizes in the project range from 894 sqft to 1280 sqft.
The area of 2 BHK apartments ranges from 894 sqft to 996 sqft.
The project is spread over an area of 0.75 Acres.
The price of 3 BHK units in the project ranges from Rs. 41.37 Lakhs to Rs. 44.8 Lakhs.