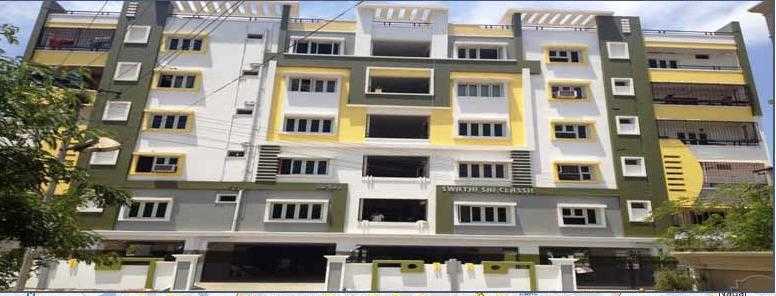By: B K Das Constructions in Uppal

Change your area measurement
Swathi Sai Classic it's among the ongoing project of B.K. Das Constructions and the project is located in Uppal. Beautiful layout and specifications. Powerbackup with Silent Generator. Conforms to GHMC norms as per G.O. 86. Designed as per Vaastu. No Common walls.
Flat No. 303, Swathi Sai Sadan, S.B.H. Colony, Uppal, Hyderabad, Telangana, INDIA.
Projects in Hyderabad
Completed Projects |The project is located in Uppal, Secunderabad, Hyderabad, Telangana, INDIA.
Apartment sizes in the project range from 1070 sqft to 1595 sqft.
The area of 2 BHK apartments ranges from 1070 sqft to 1195 sqft.
The project is spread over an area of 1.68 Acres.
The price of 3 BHK units in the project ranges from Rs. 36.54 Lakhs to Rs. 37.48 Lakhs.