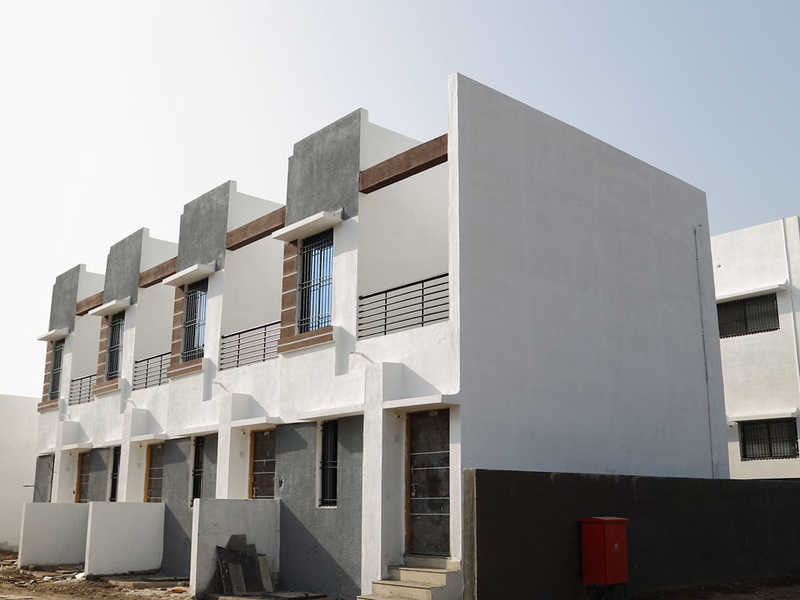By: BKT Group in Wadgaon Kolhati




Change your area measurement
Structure: RCC framed structure.
Masonry: External Masonry-in 6" clay/ fly ash bricks Internal Masonry-in 4" clay/ fly ash bricks.
Plaster: Sand faced plaster on all external walls Neeru finished sand faced plaster for internal walls.
Flooring: 2x2 Vitrified tiles for all rooms and green marble for the stairs.
Toilet/ Bathroom: ceramic anti skid tiles for the floor, dado tiles up to door level, concealed plumbing, fittings and fixtures of ISI marks.
Main door: Teakwood frame, attractive laminated flush door and best quality brass fixture.
Internal doors: concrete frame, flush door shirts with one of the best painting and C.P. fixtures.
Kitchen: Green marble kitchen counter with stainless steel sink Glazed dado tiles up to door level.
Windows: Powder coated aluminum windows, M. S. grills and window sill of green marble for safety.
Electricals: Concealed wiring of 4.5 in each room. Power points in Kitchen and bathroom, T.V. point and telephone point in Hall and provision for inverter.
Painting: Premium quality cement paint for all exterior walls Oil bond distemper for internal walls.
Parking: Cement concrete paving blocks for parking.
P51500010316
BKT Sai Ban - an exclusive gated, reliable, impeccably planned Residential development in Aurangabad where all the residents necessities are within easy walking distance. It consists of 7 of ultra-luxurious RowHouses with the finest textures and finishes. Splendid outdoor and indoor spaces, lush green gardens, sports facilities and super-marts all a short walk away fulfill the best living experience at BKT Sai Ban. These marvelous RowHouses are situated at Wadgaon Kolhati. It is spread over an area of 1.00 Acres with 39 number of units .
The BKT Sai Ban is currently completed. The BKT Sai Ban is meticulously designed and exclusively planned with world class amenities and top line specifications such as 24Hrs Water Supply, 24Hrs Backup Electricity, CCTV Cameras, Covered Car Parking, Fire Safety, Jogging Track, Landscaped Garden, Play Area, Rain Water Harvesting, Security Personnel and Street Light. There are total 39 units in BKT Sai Ban.
B+2, I Wing, First Floor, Bharat Bazar, Jalna Road, Chikhalthana MIDC, Aurangabad, Maharashtra, INDIA.
Projects in Aurangabad
Completed Projects |The project is located in Gut No. 68, Wadgaon Kolhati, Waluj MIDC, Aurangabad, Maharashtra, INDIA.
RowHouse sizes in the project range from 205 sqft to 502 sqft.
Yes. BKT Sai Ban is RERA registered with id P51500001609, P51500010316 (RERA)
The area of 1 BHK units in the project is 502 sqft
The project is spread over an area of 1.00 Acres.
Price of 1 BHK unit in the project is Rs. 21.08 Lakhs