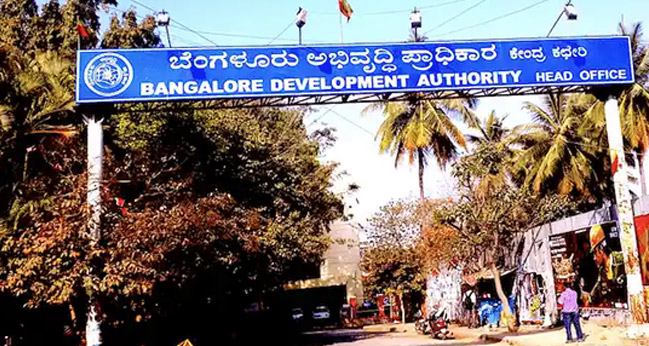Get approval of Building Plan through Automated Building Plan Approval system
 |
 |
An automated building plan approval system or process enables a person to get building plan approved faster than before. Earlier approval of a plan was taking between 20 days and one month. Now the process would take about a week and subsequently it could be reduced to four to five days. Under this system you will require the assistance of an engineer, architect or supervisor, duly registered with the Town Planning and Development or the concerned civic authority of your city.
In the prescribed application form, the registered engineer/architect/supervisor will guide you in filing all the required documents and affidavits. A checklist is also provided along with the application form to ensure that all the requisite documents are filed. A registered architect/engineer/supervisor is one who is qualified and registered with the government or civic body. If the plan is as per the building bye laws and if all the requisite documents are enclosed and in order, the plan will be automatically sanctioned and you can collect the plan within a week.
Building Plan approval process
 |
 |
As per the relevant provisions of the State Municipality Act, any person desirous of undertaking a construction activity (fresh construction as well as modifications to existing structures), is required to obtain prior sanction from the relevant local body before embarking on the same. Earlier the processes related to scrutiny, approval and rejection were carried out manually. The status tracking by citizens & department officials becomes cumbersome if done manually. An automated building plan approval system speeds up the building plan approval process and makes it more efficient and citizen-friendly.
How to Apply
- The prescribed application form along with the list of documents to be filed is available in the website of the civic body or municipality. In the prescribed application form, the registered engineer or architect will guide you in filing all the required documents and affidavits. The architect will make the necessary calculations for the fee payable.
- In order to submit a plan for online approval, you will require a login ID and password. You can get this by submitting a request to the department.
- Login using your ID and password and click on ‘Building License’ and select appropriate options from the list available. Once you have duly filled the online application, click on ‘Attach’ to upload the PreDCR formatted drawing from the local disk of your computer.
- You will receive the file number, which is important for future reference. Take a print out of the receipt and submit a hard copy of the same. Pay DD/Cash as fee of the building plan approval.
- If the plan is as per the building byelaws, charges or fees are paid and if all the requisite documents are enclosed and are in order, the plan will be automatically sanctioned.
Obligations
The engineer/architect/supervisor is obliged to see that the plan which is prepared and submitted is as per the building byelaws and the general requirements prescribed by the civic body. During the construction stages they are responsible to see that the building is built as per the sanction plan.
- Once receive the sanctioned building plan, complete the building up to the plinth level and file an application for Commencement Certificate. The site inspection will be made by an authorized officer. If there are no objections, you can collect the Commencement Certificate on the next working day.
- After the building is completed, you are required to file an application for Occupation certificate. The prescribed authority will inspect the building and after ascertaining that the building is as per the sanctioned plan, will issue a certificate. This certificate is called the Occupancy Certificate. Up to five per cent deviations are allowed. If the deviations/violations exceed these limits, the authorities, after issue of notice can demolish those portions that have exceeded the sanction plan.
- The Building plan approval procedure defined through AutoDCR is highly process-oriented and the progress of the file movement can be seen by department officials, architects, and citizens at any point of time, from anywhere. Auto-DCR is the unique and innovative way of automatic scrutiny of building proposal by reading CAD drawings. This system reduces paperwork, valuable time and effort for architects as well as the authorities.
Your Architect will guide you in the documents that require to be filed along with the application for sanction of building plan. Previously sanctioned plan and Foundation Certificate (in case of additions/alterations/modifications) is required to enclose with application.
The system is currently being used in Pune, Delhi, Mumbai, Bangalore, Chennai and Hyderabad. With automated building plan approval system, not only builders or developers but apartment owners, property buyers and property owners also can apply for new construction or modification of existing building. People can get approval of their house though Automated Building Plan Approval system sitting at home. If there are any corrections to be made, applicants can submit a fresh plan using the “Resubmit Plan” option.







