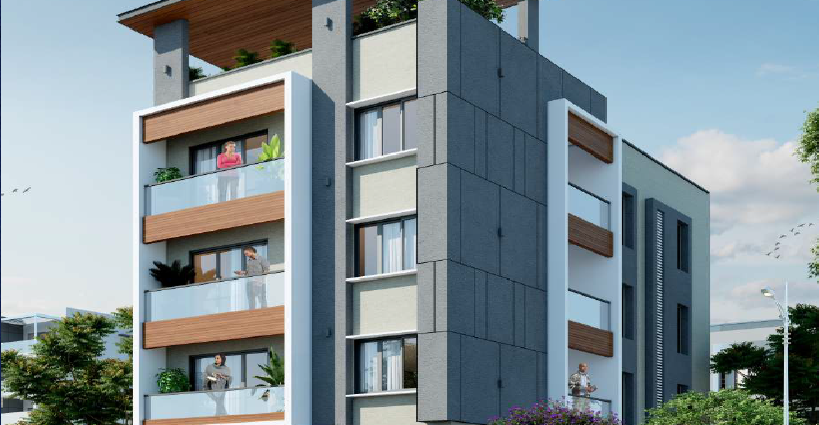By: Blue Moon Properties in Ashok Nagar

Change your area measurement
MASTER PLAN
STRUCTURE
INTERIOR FINISH
EXTERIOR FINISH
FLOORING
DOORS
KITCHEN
ELEVATOR
COMPOUND WALL
LIGHTING
POWER BACKUP
EXTERNAL FLOORING
EARTHING
COOL ROOF TILING
UTILITIES
STAIR CASE
WINDOWS
TOILETS
WATER & SUPPLY
MISCELLANEOUS UTILITY INSIDE APARTMENT
SAFETY AND SECURITY
PESTICIDE TREATMENT
ELECTRICALS
Bluemoon Shaswat : A Premier Residential Project on Ashok Nagar, Chennai.
Looking for a luxury home in Chennai? Bluemoon Shaswat , situated off Ashok Nagar, is a landmark residential project offering modern living spaces with eco-friendly features. Spread across acres , this development offers 3 units, including 3 BHK Apartments.
Key Highlights of Bluemoon Shaswat .
• Prime Location: Nestled behind Wipro SEZ, just off Ashok Nagar, Bluemoon Shaswat is strategically located, offering easy connectivity to major IT hubs.
• Eco-Friendly Design: Recognized as the Best Eco-Friendly Sustainable Project by Times Business 2024, Bluemoon Shaswat emphasizes sustainability with features like natural ventilation, eco-friendly roofing, and electric vehicle charging stations.
• World-Class Amenities: 24Hrs Water Supply, 24Hrs Backup Electricity, CCTV Cameras, Covered Car Parking, Lift, Terrace Garden, Vastu / Feng Shui compliant, EV Charging Point and Video Door Phone.
Why Choose Bluemoon Shaswat ?.
Seamless Connectivity Bluemoon Shaswat provides excellent road connectivity to key areas of Chennai, With upcoming metro lines, commuting will become even more convenient. Residents are just a short drive from essential amenities, making day-to-day life hassle-free.
Luxurious, Sustainable, and Convenient Living .
Bluemoon Shaswat redefines luxury living by combining eco-friendly features with high-end amenities in a prime location. Whether you’re a working professional seeking proximity to IT hubs or a family looking for a spacious, serene home, this project has it all.
Visit Bluemoon Shaswat Today! Find your dream home at Ashok Nagar, Chennai, Tamil Nadu, INDIA.. Experience the perfect blend of luxury, sustainability, and connectivity.
No.15/4, 12th Avenue, Ashok Nagar, Chennai - 600083, Tamil Nadu, INDIA.
The project is located in Ashok Nagar, Chennai, Tamil Nadu, INDIA.
Flat Size in the project is 1700
The area of 3 BHK units in the project is 1700 sqft
The project is spread over an area of 1.00 Acres.
Price of 3 BHK unit in the project is Rs. 2.38 Crs