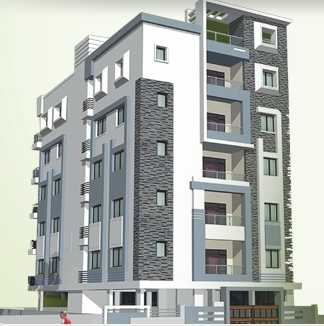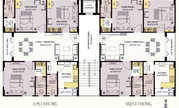

Change your area measurement
MASTER PLAN
Structure:-
Earthquake Resistant – RCC framed structure in accordance with IS Code.
Super Structure:-
9” External wall and 41/2 “ internal walls with red bricks or first class molded clay bricks in cement mortar.
Plastering:-
Internal and External: Double coat of cement plastering for smooth finish.
Doors:-
Main Door - B.T. Wood frame flush shutter with veneer on both sides and melamine finish with brass hardware.
Internal - MT Wood frame with two sides laminated and flush shutters.
Windows:-
Option of Aluminum/ Wood Windows.
Painting:-
External - Birla putty and texture/emulsion paints of Asian/ICI or equivalent make.
Internal & Ceiling - Luppam plaster finish, two coats of Acrylic emulsion over a coat of primer.
Flooring:-
Rooms - Johnson/Somany or equivalent vitrified tiles.
Drawing and Dining Room - Italian Marble.
Utility and Balconies - Anti skid finish tiles.
Parking Area - Cement based tiles over PCC bed.
Corridors and Staircase lift lobbies - Granite/Marble Flooring.
Kitchen:-
Glazed ceramic tile dado up to ceiling height above kitchen platform.
Granite platform with stainless steel sink and provision for fixing aqua-guard.
Provision for chimney and microwave.
Provision for exhaust fan and chimney.
Utility Wash, Glazed ceramic tiles dado up to 3 ft height.
Provision for washing machines.
Toilets:-
Tile dado up to ceiling.
Counter top wash basin of Hindware/Cera or an equivalent make
Cascade floor mount W.C. of Hindware/Cera or an equivalent make.
Hot and Cold wall mixture with shower.
All C.P. fitting of chrome platted of Zoloto/Jaguar/Hindware or equivalent make.
Plumbing and Sanitary:-
Water supply - ISI Mark of GF/Kemlast/CPVC piping or equivalent.
Drainage - ISI Mark of PVC/WG sanitary piping.
Electrical:-
3-phase supply for each unit and individual meter in panel room.
concealed copper wiring of finolex, RR Cables, Polycab or equivalent make in.
conduits for lights, fan and power plug points whereever necessary.
Power outlets for air conditioners in all bedrooms.
Miniature circuit breakers (MCB) of ISI Mark.
Switches are of Legrand/Clipsal/Anchor or equivalent make.
Cable TV - Cable conduits in living room and Master Bedroom.
Internet:-
rovision for high speed internet cable for each flat.
Lift:-
6 passengers automatic lift of Johnson/Kone or equivalent make.
Security:-
Video door phone in each flat connected to main security room.
Bluestone Buckingham – Luxury Apartments in Madhapur , Hyderabad .
Bluestone Buckingham , a premium residential project by Bluestones Infrastructure India Pvt. Ltd,. is nestled in the heart of Madhapur, Hyderabad. These luxurious 3 BHK Apartments redefine modern living with top-tier amenities and world-class designs. Strategically located near Hyderabad International Airport, Bluestone Buckingham offers residents a prestigious address, providing easy access to key areas of the city while ensuring the utmost privacy and tranquility.
Key Features of Bluestone Buckingham :.
. • World-Class Amenities: Enjoy a host of top-of-the-line facilities including a 24Hrs Backup Electricity, Covered Car Parking, Intercom, Landscaped Garden, Lift, Play Area and Security Personnel.
• Luxury Apartments : Choose between spacious 3 BHK units, each offering modern interiors and cutting-edge features for an elevated living experience.
• Legal Approvals: Bluestone Buckingham comes with all necessary legal approvals, guaranteeing buyers peace of mind and confidence in their investment.
Address: Madhapur, Hyderabad, Telangana, INDIA..
5th Floor, Royal Homes, 102-2-289/120, Hyderabad, Andhra Pradesh, INDIA.
Projects in Hyderabad
The project is located in Madhapur, Hyderabad, Telangana, INDIA.
Flat Size in the project is 1575
The area of 3 BHK units in the project is 1575 sqft
The project is spread over an area of 1.00 Acres.
Price of 3 BHK unit in the project is Rs. 71.99 Lakhs