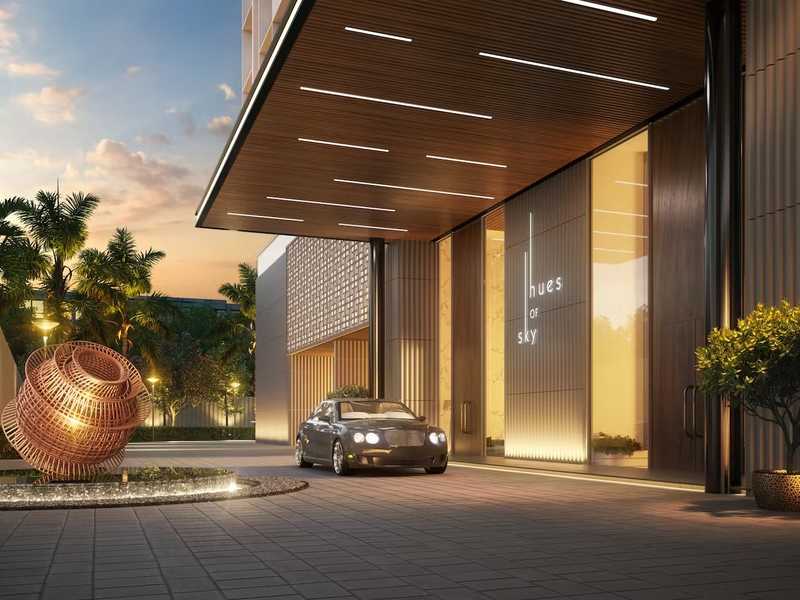



Change your area measurement
MASTER PLAN
STRUCTURE
FLOORING
KITCHEN
DRY BALCONY
DOORS
WINDOWS
TOILETS
ELECTRIFICATION
HOME AUTOMATION
WALL FINISHING
COMMON AMENITIES
Brahma Corp's Hues of Sky: Premium Living at Sadhu Vaswani Chowk, Pune.
Prime Location & Connectivity.
Situated on Sadhu Vaswani Chowk, Brahma Corp's Hues of Sky enjoys excellent access other prominent areas of the city. The strategic location makes it an attractive choice for both homeowners and investors, offering easy access to major IT hubs, educational institutions, healthcare facilities, and entertainment centers.
Project Highlights and Amenities.
This project, spread over 0.75 acres, is developed by the renowned BramhaCorp Ltd. The 136 premium units are thoughtfully designed, combining spacious living with modern architecture. Homebuyers can choose from 2 BHK, 3 BHK, 3.5 BHK and 4.5 BHK luxury Apartments, ranging from 700 sq. ft. to 1901 sq. ft., all equipped with world-class amenities:.
Modern Living at Its Best.
Whether you're looking to settle down or make a smart investment, Brahma Corp's Hues of Sky offers unparalleled luxury and convenience. The project, launched in Jun-2023, is currently ongoing with an expected completion date in Dec-2027. Each apartment is designed with attention to detail, providing well-ventilated balconies and high-quality fittings.
Floor Plans & Configurations.
Project that includes dimensions such as 700 sq. ft., 1901 sq. ft., and more. These floor plans offer spacious living areas, modern kitchens, and luxurious bathrooms to match your lifestyle.
For a detailed overview, you can download the Brahma Corp's Hues of Sky brochure from our website. Simply fill out your details to get an in-depth look at the project, its amenities, and floor plans. Why Choose Brahma Corp's Hues of Sky?.
• Renowned developer with a track record of quality projects.
• Well-connected to major business hubs and infrastructure.
• Spacious, modern apartments that cater to upscale living.
Schedule a Site Visit.
If you’re interested in learning more or viewing the property firsthand, visit Brahma Corp's Hues of Sky at Sadhu Vaswani Chowk, Opp. Pune Railway Station, Camp, Pune 411001, Maharashtra, INDIA.. Experience modern living in the heart of Pune.
Residency Club, 3, Queen's Garden Road, Camp, Pune, Maharashtra, INDIA.
The project is located in Sadhu Vaswani Chowk, Opp. Pune Railway Station, Camp, Pune 411001, Maharashtra, INDIA.
Apartment sizes in the project range from 700 sqft to 1901 sqft.
Yes. Brahma Corp's Hues of Sky is RERA registered with id P52100051537 (RERA)
The area of 2 BHK apartments ranges from 700 sqft to 1096 sqft.
The project is spread over an area of 0.75 Acres.
The price of 3 BHK units in the project ranges from Rs. 2.67 Crs to Rs. 2.89 Crs.