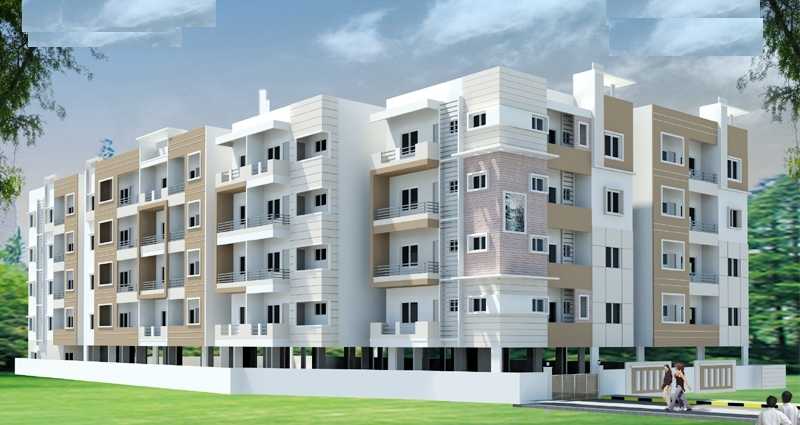By: Brahma Holdings in Bannerghatta Road

Change your area measurement
MASTER PLAN
Brahma Grandeur : A Premier Residential Project on Bannerghatta Road, Bangalore.
Looking for a luxury home in Bangalore? Brahma Grandeur , situated off Bannerghatta Road, is a landmark residential project offering modern living spaces with eco-friendly features. Spread across 0.68 acres , this development offers 44 units, including 2 BHK and 3 BHK Apartments.
Key Highlights of Brahma Grandeur .
• Prime Location: Nestled behind Wipro SEZ, just off Bannerghatta Road, Brahma Grandeur is strategically located, offering easy connectivity to major IT hubs.
• Eco-Friendly Design: Recognized as the Best Eco-Friendly Sustainable Project by Times Business 2024, Brahma Grandeur emphasizes sustainability with features like natural ventilation, eco-friendly roofing, and electric vehicle charging stations.
• World-Class Amenities: 24Hrs Water Supply, 24Hrs Backup Electricity, CCTV Cameras, Covered Car Parking, Gym, Indoor Games, Jogging Track, Lift, Rain Water Harvesting and Security Personnel.
Why Choose Brahma Grandeur ?.
Seamless Connectivity Brahma Grandeur provides excellent road connectivity to key areas of Bangalore, With upcoming metro lines, commuting will become even more convenient. Residents are just a short drive from essential amenities, making day-to-day life hassle-free.
Luxurious, Sustainable, and Convenient Living .
Brahma Grandeur redefines luxury living by combining eco-friendly features with high-end amenities in a prime location. Whether you’re a working professional seeking proximity to IT hubs or a family looking for a spacious, serene home, this project has it all.
Visit Brahma Grandeur Today! Find your dream home at Survey Number 130/4, Kammanahalli Village, Tejaswini Nagar, Bannerghatta Road, Bangalore, Karnataka, INDIA.. Experience the perfect blend of luxury, sustainability, and connectivity.
Above Philps Showroom, 2nd Floor, 296/D 40-1, 38th Cross, 9th Main 5th Block, Jayanagar, Bangalore - 560041, Karnataka, INDIA
Projects in Bangalore
Completed Projects |The project is located in Survey Number 130/4, Kammanahalli Village, Tejaswini Nagar, Bannerghatta Road, Bangalore, Karnataka, INDIA.
Apartment sizes in the project range from 1010 sqft to 1540 sqft.
The area of 2 BHK apartments ranges from 1010 sqft to 1215 sqft.
The project is spread over an area of 0.68 Acres.
The price of 3 BHK units in the project ranges from Rs. 40.95 Lakhs to Rs. 46.2 Lakhs.