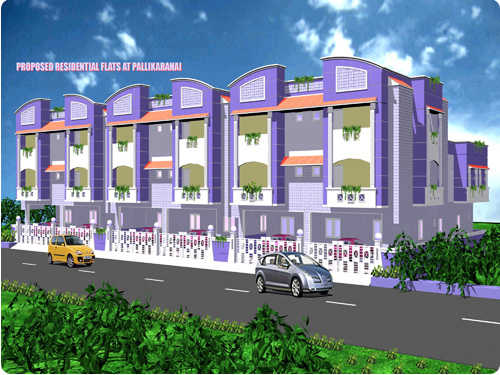
Change your area measurement
| STRUCTURE : | RCC framed structure Brick Masonry and Plastering. Pile foundation with framed structure with m20 grade Concrete. Structure designed for earth quake resistance. | |
| JOINERIES : | Main Door - Teak or equivalent Frame with Ornamental Flush Door with Godrej Lock Polished Both Sides Bedroom Doors - Flush doors and Teakwood frames with Ornamental Flush Door painted both sides with Cylindrical Lock. Toilet Doors - Pvc Water Proof Plastic Coated doors. Balcony / French Door - Teak wood frames and teak wood shutters with glass Windows - UPVC Sliding Windows Ventilators - UPVC Top Hung Ventilators. |
|
| FLOORING : | Living and Dining - white marble (Builders choice) Bedrooms - 24inches x 24inches virtified Tiles flooring Kitchen - Virtified Tiles Flooring Balcony and Service - Virtified Tiles Flooring Toilet Floor - Anti Skid Tiles Toilet Dado - Glazed Tiles up to 10ft 0inch height Toilet Dado (servant) - Glazed Tiles up to 5ft 0inch height Common Areas and Staircase - Marble (Builders choice) Car Park - Hindustan tiles (Specially designed for car parking area). |
|
| STAIRCASE RAILING : | M.S.Railing as per Architect design. | |
| PLUMBING AND SANITARY : |
Water Supply - PPR pipes both hot & cold PVC Rainwater, Sanitary, Waste water line - True bore, Finolex S.W.Pipeline of ISI brand for underground drainage Separate branded Motors for Sump and Bore wells Kitchen - Granite top G20 for cooking platform with stainless steel sink Metro / waterman / ess fittings White Parry ware Sanitary Fixtures Health faucet will be provided for closets. |
|
| ELECTRICAL : | Concealed Wiring - Finolex or equivalent make. Switches - GM or equivalent. Three phase’s electrical supply with distribution board ELCB. |
|
| LIFT : | 4 Passengers lift (branded). | |
| PAINTING : | Basement - Whitewash with Emulsion Internal - Ceiling - water proof chemical Oil Bound Distemper Paint Walls - Living, Dining, Bedrooms - Punning with Emulsion Paint Other Areas - Dry Distemper External - Weather Proof Exterior Emulsion Paint / Texture as per Architect design. |
|
| EXTERNAL : | Hard and Soft Landscaping around the building Compound Wall in Outer periphery with required gates, Landscaping as per Architect details. |
|
| WEATHERING : | 5 inches Weathering coarse with brick jelly lime concrete laid with burnt kerala Coarse. | |
Discover Brownstone Pallikarani : Luxury Living in Pallikaranai .
Perfect Location .
Brownstone Pallikarani is ideally situated in the heart of Pallikaranai , just off ITPL. This prime location offers unparalleled connectivity, making it easy to access Chennai major IT hubs, schools, hospitals, and shopping malls. With the Kadugodi Tree Park Metro Station only 180 meters away, commuting has never been more convenient.
Spacious 2 BHK and 3 BHK Flats .
Choose from our spacious 2 BHK and 3 BHK flats that blend comfort and style. Each residence is designed to provide a serene living experience, surrounded by nature while being close to urban amenities. Enjoy thoughtfully designed layouts, high-quality finishes, and ample natural light, creating a perfect sanctuary for families.
A Lifestyle of Luxury and Community.
At Brownstone Pallikarani , you don’t just find a home; you embrace a lifestyle. The community features lush green spaces, recreational facilities, and a vibrant neighborhood that fosters a sense of belonging. Engage with like-minded individuals and enjoy a harmonious blend of luxury and community living.
Smart Investment Opportunity.
Investing in Brownstone Pallikarani means securing a promising future. Located in one of Chennai most dynamic locales, these residences not only offer a dream home but also hold significant appreciation potential. As Pallikaranai continues to thrive, your investment is set to grow, making it a smart choice for homeowners and investors alike.
Why Choose Brownstone Pallikarani.
• Prime Location: Pallikaranai,Chennai, Tamil Nadu, INDIA..
• Community-Focused: Embrace a vibrant lifestyle.
• Investment Potential: Great appreciation opportunities.
Project Overview.
• Bank Approval: All Leading Bank and Finance.
• Government Approval: .
• Construction Status: completed.
• Minimum Area: 850 sq. ft.
• Maximum Area: 1325 sq. ft.
o Minimum Price: Market Value.
o Maximum Price: Market Value.
Experience the Best of Pallikaranai Living .
Don’t miss your chance to be a part of this exceptional community. Discover the perfect blend of luxury, connectivity, and nature at Brownstone Pallikarani . Contact us today to learn more and schedule a visit!.
# 11/114, Chella Mall Shop, 108 Sir Theyagaraya Road, T Nagar, Chennai - 600017, Tamil Nadu, INDIA.
Projects in Chennai
Completed Projects |The project is located in Pallikaranai,Chennai, Tamil Nadu, INDIA.
Apartment sizes in the project range from 850 sqft to 1325 sqft.
The area of 2 BHK units in the project is 850 sqft
The project is spread over an area of 1.00 Acres.
Price of 3 BHK unit in the project is Rs. 5 Lakhs