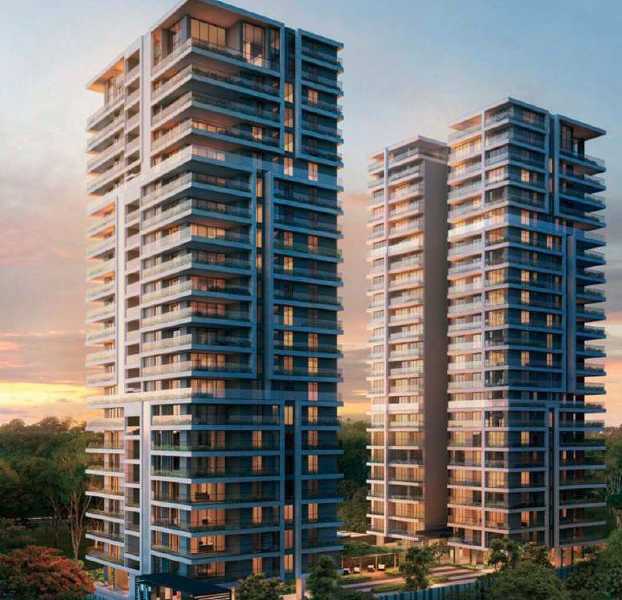



Change your area measurement
MASTER PLAN
DELUX
A plethora of top-notch amenities carefully selected to create a luxurious home for those that live in only the very best.
GARDEN AND PLAY AREA
A spacious and perfectly landscaped garden with greenery at its best
Play area for children with various play equipments
FOYER
Designer entrance foyer and personal foyer to each apartment
AIR CONDITIONING
Centrally air-conditioned individual homes (Daikin VRV system or equivalent)
STRUCTURE
Earthquake resistant RCC framed structure with infill brick walls
PAINT
CEILING
False ceiling & moulding wherever required
MAIN DOOR
DOORS & WINDOWS
LIVING ROOM
BEDROOM
KITCHEN
BATHROOM & TOILETS
ELECTRICAL
CLASSIC
Premium homes given the right amount of attention in terms of design and facilities for those who desire the best of both – fine living and value for money.
GARDEN AND PLAY AREA
FOYER
Designer entrance foyer and personal foyer to each apartment
STRUCTURE
Earthquake resistant RCC framed structure with infill brick walls
PAINT
DOORS & WINDOWS
LIVING ROOM
BEDROOM
Vitrified flooring in all bedrooms
KITCHEN
BATHROOM & TOILETS
ELECTRICAL
BSafal Paarijat Eclat – Luxury Apartments in Ambli , Ahmedabad .
BSafal Paarijat Eclat , a premium residential project by Safal Constructions Pvt. Ltd.,. is nestled in the heart of Ambli, Ahmedabad. These luxurious 4 BHK Apartments redefine modern living with top-tier amenities and world-class designs. Strategically located near Ahmedabad International Airport, BSafal Paarijat Eclat offers residents a prestigious address, providing easy access to key areas of the city while ensuring the utmost privacy and tranquility.
Key Features of BSafal Paarijat Eclat :.
. • World-Class Amenities: Enjoy a host of top-of-the-line facilities including a 24Hrs Water Supply, 24Hrs Backup Electricity, Basement Car Parking, CCTV Cameras, Club House, Community Hall, Covered Car Parking, Gated Community, Gym, Intercom, Kids Pool, Landscaped Garden, Lift, Party Area, Play Area, Rain Water Harvesting, Security Personnel and Swimming Pool.
• Luxury Apartments : Choose between spacious 4 BHK units, each offering modern interiors and cutting-edge features for an elevated living experience.
• Legal Approvals: BSafal Paarijat Eclat comes with all necessary legal approvals, guaranteeing buyers peace of mind and confidence in their investment.
Address: Behind ISKON temple, Ambli-Bopal Road, Ambli, Ahmedabad, Gujarat, INDIA..
bSafal House, Behind Mirch Masala Restaurant, Off S.G. Highway, Ahmedabad-380059, Gujarat, INDIA.
Projects in Ahmedabad
Completed Projects |The project is located in Behind ISKON temple, Ambli-Bopal Road, Ambli, Ahmedabad, Gujarat, INDIA.
Apartment sizes in the project range from 4000 sqft to 7400 sqft.
Yes. BSafal Paarijat Eclat is RERA registered with id PR/GJ/AHMEDABAD CITY/AUDA/MAA01158/301217 (RERA)
The area of 4 BHK apartments ranges from 4000 sqft to 7400 sqft.
The project is spread over an area of 14.92 Acres.
3 BHK is not available is this project