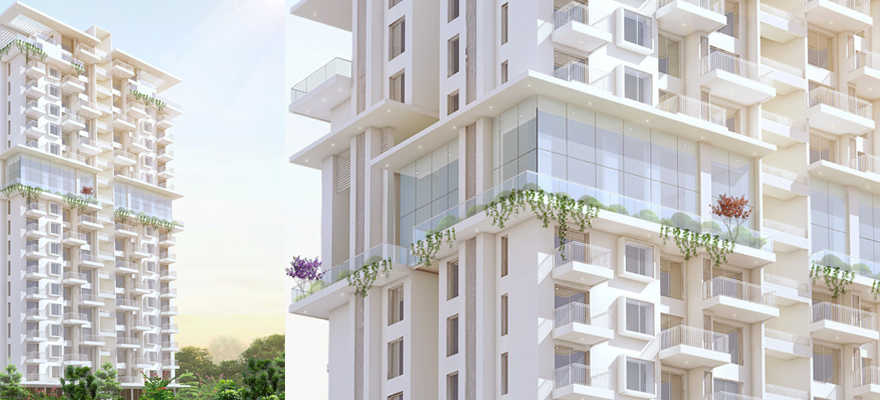
Change your area measurement
MASTER PLAN
STRUCTURE
Foundation & Super structure:RCC Framed / Sheer Wall structural System
Seismic Zone II Compliant
Internal Walls:Solid concrete blocks
External Walls:RCC / Solid Concrete blocks
Roof Slab:Reinforced Cement Concrete slab with waterproofing
Plastering:Internal –smoothly plastered with lime rendering External – with sponge finish
FLOORING FINISHES
Living , Dining, Foyer:Granite
Bed rooms:Engineered Wooden Flooring
Kitchen:Matt Finish Vitrified tiles
Utility/Maid Rooms:Matt Finish Vitrified Tiles
Maid Toilet:Antiskid Ceramic Tiles
Toilets:Designer ceramic Tiles
Balconies:Matt Finish Vitrified tiles
Lobbies:Granite
Internal Staircases:Granite
Staircases:Granite- Ground to first, others- Kota
DADOING
Toilets:Designer Ceramic Tiles
Kitchen & Utility:Imported Designer tiles for 2’above counter
JOINERY DOORS
Entrance Door / Main Door:8 feet high Teak wood frame with Teak wood shutters
Internal doors:Hard wood frame with solid core Flush Shutters
Balcony:UPVC / Powder coated Aluminum sliding doors with Plain Glass with provision for mosquito mesh
Toilet Doors:Hard Wood frame with solid core flush door with Water resistant laminate / PU Coating
WINDOWS AND VENTILATORS
All Windows & Ventilators:UPVC / Powder coated Aluminum sliding windows with Clear glass and provision for mosquito mesh
RAILINGS:
Balcony:Matt finish SS railing with laminated glass panels
Staircase:M.S Railing with Matt finish enamel paint
PAINTING:
Interior walls & ceilings:POP & Plastic Emulsion paint
Exterior walls:Weather proof paint with texture finish
Kitchen / Utility:Washable Emulsion Paint
Toilet walls and Ceiling:Anti Fungal Paint
KITCHEN
2’wide Granite counter with bull nosing , SS sink with single bowl drain board supported with Angles
ELECTRICAL WORKS
A/C –power Points in Living room & All bed rooms
Modular switches and socket (Havells / Anchor or equivalent)
One Telephone & TV point each in living room and in All Bedrooms
Provision for water purifier, Microwave, Chimney & Fridge
Fire resistant electrical wires of Achor / Polycab / Finolex / KRI or equivalent
Earth Leakage Circuit Breaker (ELCB)
Three phase meter with Power supply provision- 8 KW for 3 BHK and 10 KW for 4 BHK
3 KW Backup power from DG for all types of units
SANITARY & BATHROOM FIXTURES
White colored wall mounted sanitary ware in all toilets of Kohler / Duravit or equivalent make
Marble Vanity Counter top wash –basin in all toilets
Kohler / Grohe or equivalent brand fixtures in toilets for faucets
Shower cubicles in toilets
SMART HOME FEATURES
Entrance management- Video phone with colored indoor panel & outdoor camera with bell Unit with software customization on two smart phones ( smart phones not part of package)
Gas leak detector
Curtain controls in Living / Dining
Panic button linked to security located at strategic points
CCTV monitoring of critical area such as kids play area, swimming pool, etc. On Home TV
Life style package ( provided @ additional cost) – For enhanced lifestyle 7 comfort for complete home environment control for lights, fan AC, Home theatre, with Mood settings for a hassle free lifestyle in Living / Dining
SMART CAMPUS FEATURES
Gate Security
12 channel DVR with CCTV at strategic locations
Gate management with RFID access
Telephone / Intercom at Home, Club house, control room, facility management office & security
Cable TV / Multiple DTH, Internet services
ELEVATORS
Suitable capacity high speed Automatic passenger elevators with SS Car (OTIS or Equivalent)
Panoramic elevators in signature tower
BSCPL Bollineni Serene – Luxury Living on Yelahanka, Bangalore.
BSCPL Bollineni Serene is a premium residential project by BSCPL Infrastructure Limited, offering luxurious Apartments for comfortable and stylish living. Located on Yelahanka, Bangalore, this project promises world-class amenities, modern facilities, and a convenient location, making it an ideal choice for homeowners and investors alike.
This residential property features 50 units spread across 18 floors, with a total area of 3.13 acres.Designed thoughtfully, BSCPL Bollineni Serene caters to a range of budgets, providing affordable yet luxurious Apartments. The project offers a variety of unit sizes, ranging from 2100 to 3350 sq. ft., making it suitable for different family sizes and preferences.
Key Features of BSCPL Bollineni Serene: .
Prime Location: Strategically located on Yelahanka, a growing hub of real estate in Bangalore, with excellent connectivity to IT hubs, schools, hospitals, and shopping.
World-class Amenities: The project offers residents amenities like a 24Hrs Backup Electricity, CCTV Cameras, Club House, Covered Car Parking, Entrance Gate With Security Cabin, Gated Community, Gym, Indoor Games, Intercom, Landscaped Garden, Lift, Multipurpose Games Court, Play Area, Security Personnel and Swimming Pool and more.
Variety of Apartments: The Apartments are designed to meet various budget ranges, with multiple pricing options that make it accessible for buyers seeking both luxury and affordability.
Spacious Layouts: The apartment sizes range from from 2100 to 3350 sq. ft., providing ample space for families of different sizes.
Why Choose BSCPL Bollineni Serene? BSCPL Bollineni Serene combines modern living with comfort, providing a peaceful environment in the bustling city of Bangalore. Whether you are looking for an investment opportunity or a home to settle in, this luxury project on Yelahanka offers a perfect blend of convenience, luxury, and value for money.
Explore the Best of Yelahanka Living with BSCPL Bollineni Serene?.
For more information about pricing, floor plans, and availability, contact us today or visit the site. Live in a place that ensures wealth, success, and a luxurious lifestyle at BSCPL Bollineni Serene.
Old # 5, 3rd Floor, Sankey Square, Sankey Road, Sadashivnagar, 23, Sankey Cross Road, Lower Palace Orchards, Guttahalli, Bangalore - 560003, Karnataka, INDIA.
The project is located in Yelahanka, Bangalore, Karnataka, INDIA
Apartment sizes in the project range from 2100 sqft to 3350 sqft.
The area of 4 BHK units in the project is 3350 sqft
The project is spread over an area of 3.13 Acres.
Price of 3 BHK unit in the project is Rs. 1.39 Crs