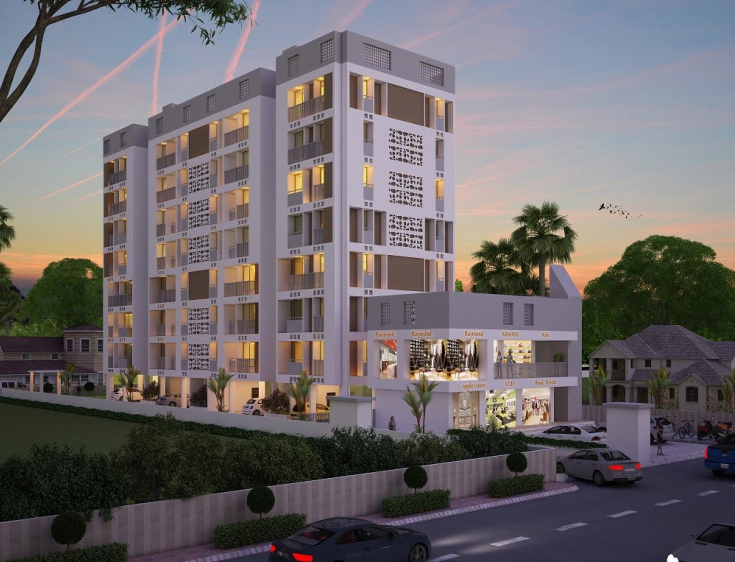



Change your area measurement
MASTER PLAN
STRUCTURE
RCC frame, earthquake and cyclone resistant structure as per structural consultant's design
WALLS
100 cm thick Aerated Autoclaved concrete block wall as proposed by the structural consultant
INTERIOR FINISH
Single coat mala plaster with white putty
EXTERIOR FINISH
Double coat mala sand face plaster with acrylic colour as per the architect's design
Staircase 'Pavit' or Equivalent staircase trade and riser
FLOORING
'Pavit' or Equivalent as per Architect's suggestions
Flooring 'AGL' or Equivalent Vitrified tiles in all interior areas
Excluding toilets and wash
Board 2.0" high 'Piccolo' or Equivalent porcelain
Mosaic dado above counter
KITCHEN
Granite sandwich platform with SS sink with drain dado up to lintel height
Plumbing fittings and 'Hindware' or Equivalent Sanitaryware
TOILETS
'AGL' or Equivalent Anti-skid vitrified tiles on the floor and Branded plumbing and sanitary fixtures as per
PLUMBING
'Ashirvad' or equivalent UPVC/CPVC piping with Consultant's design
Thick Flush door with decorative laminated finish Doors with colour finish
Main door shutter, Rest of the doors will be flush
DOORS
Mirrandi or Equivalent Wooden frame with 32 mm Windows with granite sill and jambs
Windows Glazed powder coated aluminium sliding Modular switches and accessories
Adequate no. of electric points, TV point and telephone point
Equivalent cable and 'legarnd' or equivalent
ELECTRICAL
Concealed copper wiring with 'Finolax' or Design
Will be provided as per Electrical consultants
INFRASTRUCTURE:
Provision of Water percolation well as per AUDA norms
Well-designed drainage system to ensure uninterrupted function
Single phase electrical supply to each apartment
Electric meters and AC outdoor units will be provided at the assigned space
Covered parking is provided in the basement as well as on the ground floor
Standard lifts one fire lift and One regular lift for 8 passengers is
UNITS
Provision of electric meter room and assigned space for AC outdoor
Adani gas pipeline (if feasible) connection in Kitchen will be provided
To each apartment
Build Art Aarna Fortune – Luxury Apartments in South Bopal , Ahmedabad .
Build Art Aarna Fortune , a premium residential project by Build Art Developer LLP,. is nestled in the heart of South Bopal, Ahmedabad. These luxurious 1 BHK Apartments redefine modern living with top-tier amenities and world-class designs. Strategically located near Ahmedabad International Airport, Build Art Aarna Fortune offers residents a prestigious address, providing easy access to key areas of the city while ensuring the utmost privacy and tranquility.
Key Features of Build Art Aarna Fortune :.
. • World-Class Amenities: Enjoy a host of top-of-the-line facilities including a 24Hrs Water Supply, 24Hrs Backup Electricity, CCTV Cameras, Covered Car Parking, Fire Safety, Gym, Intercom, Landscaped Garden, Lift, Play Area and Security Personnel.
• Luxury Apartments : Choose between spacious 1 BHK units, each offering modern interiors and cutting-edge features for an elevated living experience.
• Legal Approvals: Build Art Aarna Fortune comes with all necessary legal approvals, guaranteeing buyers peace of mind and confidence in their investment.
Address: Behind Chitvan, South Bopal, Bopal, Ahmedabad, Gujarat, INDIA..
Key Projects in South Bopal :
D-301, Sukrut Repose, Opposite Madhurya Party Plot, Ambli, Ahmedabad-380058, Gujarat, INDIA.
Projects in Ahmedabad
Ongoing Projects |The project is located in Behind Chitvan, South Bopal, Bopal, Ahmedabad, Gujarat, INDIA.
Apartment sizes in the project range from 420 sqft to 431 sqft.
Yes. Build Art Aarna Fortune is RERA registered with id PR/GJ/AHMEDABAD/AHMADABAD CITY/AUDA/MAA00248/EX2/041219 (RERA)
The area of 1 BHK apartments ranges from 420 sqft to 431 sqft.
The project is spread over an area of 0.33 Acres.
Price of 1 BHK unit in the project is Rs. 5 Lakhs