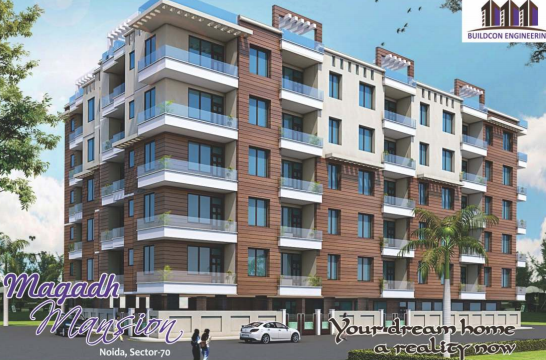By: Buildcon Engineering in Sector-70

Change your area measurement
MASTER PLAN
Foundation : As per the design structural consultants with a grade cement grade M-20.
Superstructure : RCC earthquake frame structure grade M20
Brick Work : 1st class brick work with cement mortar.
Flooring : Marble/Vitrified tiles in all covered areas inside the flats.
Bath Room : Matt finish anti-skid ceramic tiles flooring, ceramic tile dado up to ceiling height. exhaust fan and Heater point with angle cook.
Electric Wiring : All walls and ceilings internally cement plaster with plaster of paris. External wall painted with all weather proof heat resistant paint.
Door & Windows : Hardwood frame and flush door powder coated aluminum/wood windows with clear glass.
Lift : 6 passengers lift of standard make.
Buildcon Magadh Mansion Phase II – Luxury Living on Sector-70, Noida.
Buildcon Magadh Mansion Phase II is a premium residential project by Buildcon Engineering, offering luxurious Apartments for comfortable and stylish living. Located on Sector-70, Noida, this project promises world-class amenities, modern facilities, and a convenient location, making it an ideal choice for homeowners and investors alike.
This residential property features 80 units spread across 5 floors, with a total area of 1.00 acres.Designed thoughtfully, Buildcon Magadh Mansion Phase II caters to a range of budgets, providing affordable yet luxurious Apartments. The project offers a variety of unit sizes, ranging from 755 to 1190 sq. ft., making it suitable for different family sizes and preferences.
Key Features of Buildcon Magadh Mansion Phase II: .
Prime Location: Strategically located on Sector-70, a growing hub of real estate in Noida, with excellent connectivity to IT hubs, schools, hospitals, and shopping.
World-class Amenities: The project offers residents amenities like a Play Area and more.
Variety of Apartments: The Apartments are designed to meet various budget ranges, with multiple pricing options that make it accessible for buyers seeking both luxury and affordability.
Spacious Layouts: The apartment sizes range from from 755 to 1190 sq. ft., providing ample space for families of different sizes.
Why Choose Buildcon Magadh Mansion Phase II? Buildcon Magadh Mansion Phase II combines modern living with comfort, providing a peaceful environment in the bustling city of Noida. Whether you are looking for an investment opportunity or a home to settle in, this luxury project on Sector-70 offers a perfect blend of convenience, luxury, and value for money.
Explore the Best of Sector-70 Living with Buildcon Magadh Mansion Phase II?.
For more information about pricing, floor plans, and availability, contact us today or visit the site. Live in a place that ensures wealth, success, and a luxurious lifestyle at Buildcon Magadh Mansion Phase II.
Ground Floor, 9/2/10, Sector-9, Vaishali, Ghaziabad, Uttar Pradesh, INDIA.
Projects in Noida
Completed Projects |The project is located in Sector-70, Noida, Uttar Pradesh, INDIA.
Apartment sizes in the project range from 755 sqft to 1190 sqft.
The area of 2 BHK units in the project is 983 sqft
The project is spread over an area of 1.00 Acres.
Price of 3 BHK unit in the project is Rs. 39.1 Lakhs