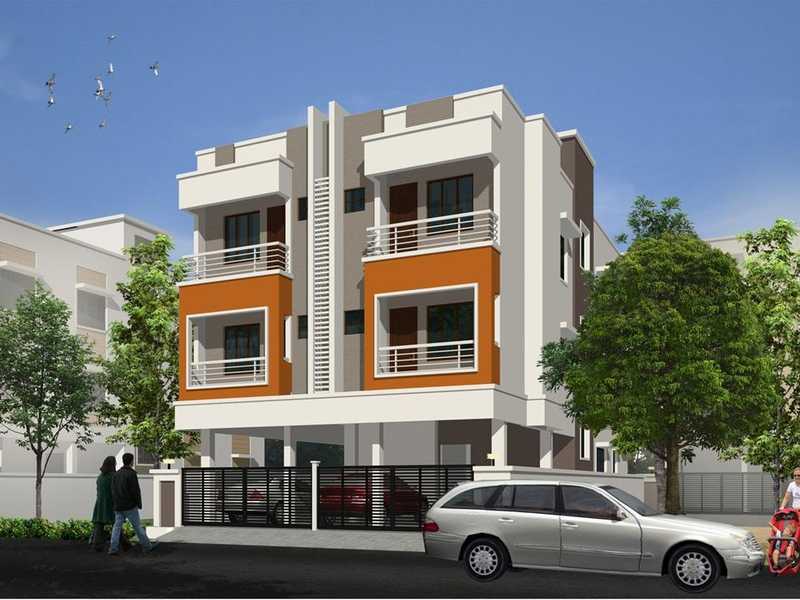By: Building Paradise in Ayanambakkam




Change your area measurement
MASTER PLAN
Building Strawberry Paradise – Luxury Apartments with Unmatched Lifestyle Amenities.
Key Highlights of Building Strawberry Paradise: .
• Spacious Apartments : Choose from elegantly designed 2 BHK and 3 BHK BHK Apartments, with a well-planned 2 structure.
• Premium Lifestyle Amenities: Access 6 lifestyle amenities, with modern facilities.
• Vaastu Compliant: These homes are Vaastu-compliant with efficient designs that maximize space and functionality.
• Prime Location: Building Strawberry Paradise is strategically located close to IT hubs, reputed schools, colleges, hospitals, malls, and the metro station, offering the perfect mix of connectivity and convenience.
Discover Luxury and Convenience .
Step into the world of Building Strawberry Paradise, where luxury is redefined. The contemporary design, with façade lighting and lush landscapes, creates a tranquil ambiance that exudes sophistication. Each home is designed with attention to detail, offering spacious layouts and modern interiors that reflect elegance and practicality.
Whether it's the world-class amenities or the beautifully designed homes, Building Strawberry Paradise stands as a testament to luxurious living. Come and explore a life of comfort, luxury, and convenience.
Building Strawberry Paradise – Address Mel Ayanambakkam, Kil Ayanambakkam, Chennai, Tamil Nadu, INDIA..
Welcome to Building Strawberry Paradise , a premium residential community designed for those who desire a blend of luxury, comfort, and convenience. Located in the heart of the city and spread over 0.08 acres, this architectural marvel offers an extraordinary living experience with 6 meticulously designed 2 BHK and 3 BHK Apartments,.
Key Projects in Ayanambakkam : Casa Grande Cedars
No. 1, Swarna Homes(Shop No. 6), Thirumalaipriya Nagar, Redhills Road, Ambattur, Chennai-600053, Tamil Nadu, INDIA.
Projects in Chennai
Completed Projects |The project is located in Mel Ayanambakkam, Kil Ayanambakkam, Chennai, Tamil Nadu, INDIA.
Apartment sizes in the project range from 650 sqft to 1035 sqft.
The area of 2 BHK apartments ranges from 650 sqft to 895 sqft.
The project is spread over an area of 0.08 Acres.
The price of 3 BHK units in the project ranges from Rs. 36.59 Lakhs to Rs. 41.39 Lakhs.