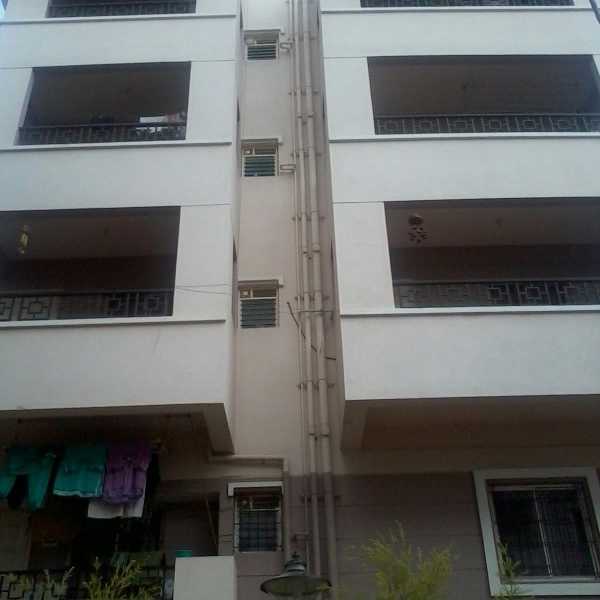



Change your area measurement
MASTER PLAN
Structure / Walls
RCC Framed structure as per IS 456 and IS 875 code of practice for structural safety of buildings
Earthquake resistant structural design as per IS 1893
Cement concrete solid block walls.
Flooring
Apartments – Premium Euro Vitrified tiles in living, dining, kitchen and bedrooms,
Anti-skid Kajaria ceramic tiles in toilets and ceramic tiles in balconies
Lobbies and passages - Granite / vitrified tiles
External Car park and driveways - Cement concrete floor with IPS finish
Pathways - Interlocking pavement tiles
Doors & Windows
Teak wood frame for main door with moulded design door shutters and polish finish
Honne/Sal wood frame and designer/flush shutters for internal doors with paint finish
Powder coated aluminium sliding windows with glass shutters
M.S. grilles for safety
Kitchen
Highly polished black granite counter top with satin finish Nirali stainless steel sink
Provision for water purifier point
Provision for geyser
Toilets
Good quality vitreous white glazed ceramic EWC with PVC flush tank and wash basin
Chrome Plated Jaguar / equivalent fittings
Designer “concept” bathrooms with Kajaria coloured glazed tiles upto 7' high.
Painting
Emulsion paint for internal walls. Cement and weather proof coating for external walls
Electrical
Fire retardant Finolex or equivalent concealed copper wires, adequate points for power and lighting
Stand - by generator for common area lighting, pumps and lifts
0.75 KW Generator power backup for individual apartment
TV / telephone points provided in living room and master bedroom
Water supply
Provision for Cauvery water supply
Sewage treatment plant with water recycling facility
Abundant borewell water supply available
Water softener plant provided
Common toilet will be provided on ground floor for drivers and domestic help
Ground water recharging system implemented
Car Parking
Covered car parking for each apartment at stilts level. Adequate visitor's car parking
Elevators
Automatic Schindler 7-passenger elevators with Stainless steel finish,
Infra Red screen and Automatic Rescue Device for extra safety
Security
Intercom connecting apartments to security
24 X 7 Round the clock security
About Project:. Buildmann Sunnyvale is an ultimate reflection of the urban chic lifestyle located in K R Puram, Bangalore. The project hosts in its lap exclusively designed Residential Apartments, each being an epitome of elegance and simplicity.
About Locality:. Located at K R Puram in Bangalore, Buildmann Sunnyvale is inspiring in design, stirring in luxury and enveloped by verdant surroundings. Buildmann Sunnyvale is in troupe with many famous schools, hospitals, shopping destinations, tech parks and every civic amenity required, so that you spend less time on the road and more at home.
About Builder:. Buildmann Sunnyvale is engineered by internationally renowned architects of Sukritha Buildmann Pvt Ltd. The Group has been involved in producing various residential and commercial projects with beautifully crafted interiors as well as exteriors.
Units and Interiors:. Buildmann Sunnyvale comprises of 2 BHK and 3 BHK Apartments that are finely crafted and committed to provide houses with unmatched quality. The Apartments are spacious, well ventilated and Vastu compliant.
Amenities and security features:. Buildmann Sunnyvale offers an array of world class amenities such as Apartments. Besides that proper safety equipments are installed to ensure that you live safely and happily with your family in these apartments at K R Puram.
No. 27, 2nd floor, Satyanarayana Temple Street, Ulsoor, Bangalore, Pin Code - 560008, Karnataka, INDIA.
Projects in Bangalore
Completed Projects |The project is located in Basavanapura, Whitefield, K R Puram, Bangalore, Karnataka, INDIA.
Apartment sizes in the project range from 1091 sqft to 1800 sqft.
The area of 2 BHK apartments ranges from 1091 sqft to 1406 sqft.
The project is spread over an area of 2.79 Acres.
The price of 3 BHK units in the project ranges from Rs. 56.99 Lakhs to Rs. 64.8 Lakhs.