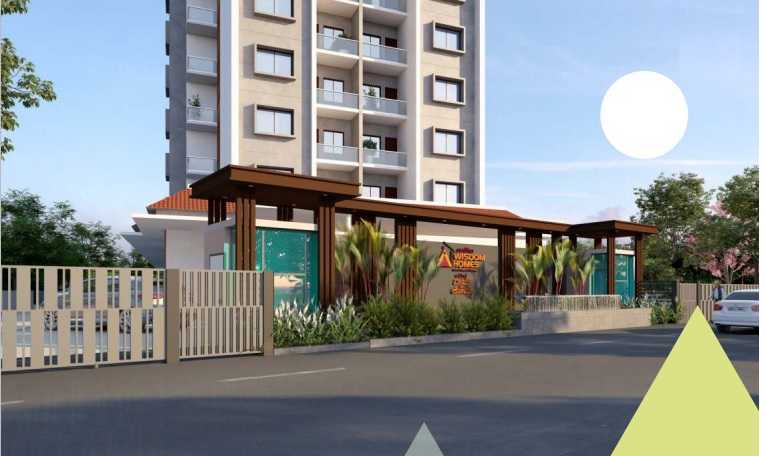



Change your area measurement
MASTER PLAN
Structure:
Car Parking:
Painting / Polishing
Lifts
Plumbing & Sanitary:
Electrical:
Door/ Windows
Flooring
Kitchen:
Toilets:
Located at Kaggalipura, Bangalore, Cadabams Amitha Wisdom Homes is inspiring in design, stirring in luxury and enveloped by verdant surroundings. Cadabams Amitha Wisdom Homes goal is to deliver developments that are finely crafted, and where the quality of finish shine through in every development, from inception to completion. Cadabams Amitha Wisdom Homes is an ultimate reflection of the urban chic lifestyle brought to us by Cadabams Senior Dwelling LLP. The project hosts in its lap 110 exclusively designed Apartments, each being an epitome of elegance and simplicity. Cadabams Amitha Wisdom Homes comprises every modern amenity required for a luxury living namely 24Hrs Water Supply, 24Hrs Backup Electricity, Badminton Court, CCTV Cameras, Compound, Covered Car Parking, Fire Safety, Gated Community, Intercom, Landscaped Garden, Lift, Multi Purpose Play Court, Party Area, Play Area, Recreation Facilities, Security Personnel, Senior Citizen Park and Swimming Pool. Cadabams Amitha Wisdom Homes is in the company of schools, hospitals, shopping destinations, tech parks and every civic amenity required, so that you spend less time on the road and more at home. The project is engineered by internationally renowned architects with 1 BHK Apartments. Cadabams Amitha Wisdom Homes is spread over 1.29 acres of land with many Apartments.
All these comes in a budget that you can afford to live in or invest for greater returns in Apartments at Kaggalipura.
Project Address:- Gulakamale Village, Kaggalipura, Bangalore, Karnataka, INDIA..
Project Amenities:- 24Hrs Water Supply, 24Hrs Backup Electricity, Badminton Court, CCTV Cameras, Compound, Covered Car Parking, Fire Safety, Gated Community, Intercom, Landscaped Garden, Lift, Multi Purpose Play Court, Party Area, Play Area, Recreation Facilities, Security Personnel, Senior Citizen Park and Swimming Pool.
#118/2, Near Kaggalipura Kanakapura Road, Gulakamale Village, Bangalore-560082, Karnataka, INDIA.
Projects in Bangalore
Completed Projects |The project is located in Gulakamale Village, Kaggalipura, Bangalore, Karnataka, INDIA.
Apartment sizes in the project range from 550 sqft to 1104 sqft.
Yes. Cadabams Amitha Wisdom Homes is RERA registered with id PRM/KA/RERA/1251/310/PR/190410/002522 (RERA)
The area of 2 BHK units in the project is 1104 sqft
The project is spread over an area of 1.29 Acres.
Price of 2 BHK unit in the project is Rs. 85 Lakhs