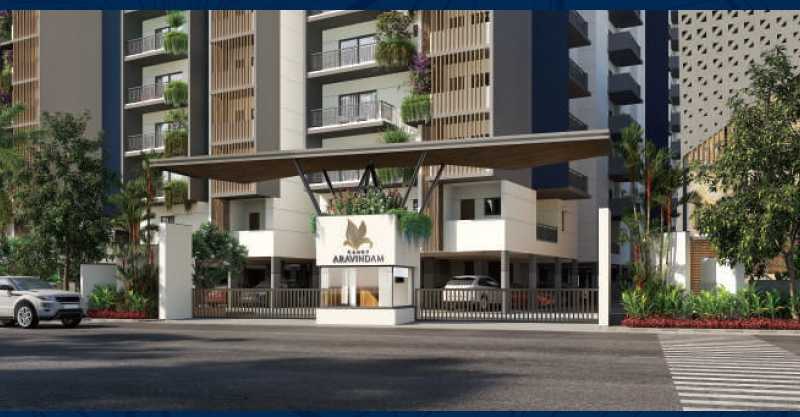



Change your area measurement
MASTER PLAN
STRUCTURE
SUPER STRUCTURE
KITCHEN
DADOING
PAINTING
PLASTERING
JOINERY WORKS
FLOORING
FALSE CEILING
ELECTRICAL
SECURITY NETWORK
BATHROOMS & PLUMBING
WTP & STP
GENERATOR/ POWER BACK-UP
CAR WASH FACILITY
LIFT
FIRE SAFETY
INTERNET/DTH
FACILITY FOR DIFFERENTLY-ABLED
Canny Aravindam – Luxury Apartments in Bowrampet , Hyderabad .
Canny Aravindam , a premium residential project by Canny Life Spaces Pvt. Ltd.,. is nestled in the heart of Bowrampet, Hyderabad. These luxurious 2 BHK and 3 BHK Apartments redefine modern living with top-tier amenities and world-class designs. Strategically located near Hyderabad International Airport, Canny Aravindam offers residents a prestigious address, providing easy access to key areas of the city while ensuring the utmost privacy and tranquility.
Key Features of Canny Aravindam :.
. • World-Class Amenities: Enjoy a host of top-of-the-line facilities including a 24Hrs Water Supply, 24Hrs Backup Electricity, Amphitheater, Badminton Court, Basket Ball Court, Car Wash, Card Games, Carrom Board, CCTV Cameras, Chess, Club House, Coffee Shop, Compound, Conference room, Covered Car Parking, Entrance Gate With Security Cabin, Fire Alarm, Fire Safety, Gated Community, Gazebo, Greenery, Guest House, Gym, Indoor Games, Jogging Track, Kids Pool, Landscaped Garden, Lift, Lobby, Maintenance Staff, Outdoor games, Party Area, Play Area, Rain Water Harvesting, Salon, Seating Area, Skating Rink, Snooker, Solar System, Spa, Street Light, Swimming Pool, Table Tennis, Visitor Parking, Waste Disposal, World Class Open Air Fitness Gym, Multipurpose Hall, Senior Citizen Sitting Areas, EV Charging Point, 24Hrs Backup Electricity for Common Areas, Sewage Treatment Plant and Super Market.
• Luxury Apartments : Choose between spacious 2 BHK and 3 BHK units, each offering modern interiors and cutting-edge features for an elevated living experience.
• Legal Approvals: Canny Aravindam comes with all necessary legal approvals, guaranteeing buyers peace of mind and confidence in their investment.
Address: Bowrampet, Hyderabad, Telangana, INDIA..
G2, Plot 118, Sri Sai Silicon Heights, Behind CGR International School, Sri Swami Ayyappa Society, Road No: 06, Madhapur, Hyderabad, Telangana, INDIA.
The project is located in Bowrampet, Hyderabad, Telangana, INDIA.
Apartment sizes in the project range from 1250 sqft to 2300 sqft.
Yes. Canny Aravindam is RERA registered with id P02200007242 (RERA)
The area of 2 BHK apartments ranges from 1250 sqft to 1285 sqft.
The project is spread over an area of 3.06 Acres.
The price of 3 BHK units in the project ranges from Rs. 78.25 Lakhs to Rs. 1.08 Crs.