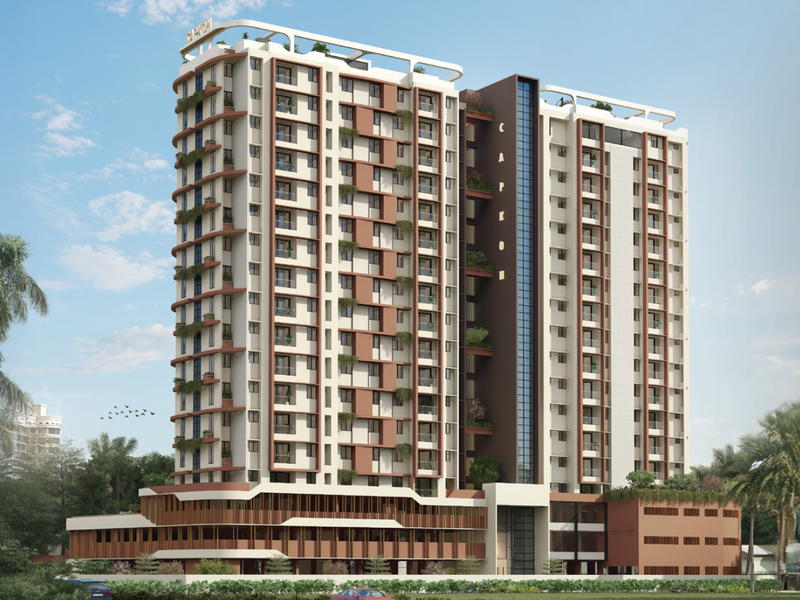By: Jayaraj Properties in Vellimadukunnu




Change your area measurement
MASTER PLAN
STRUCTURE
ELECTRICAL
PAINTING
SECURITY/SAFETY
FLOORING - APARTMENT
HANDRAILS
SANITARYWARE
STAND BY POWER & GENERATOR
DOORS AND WINDOWS
FLOORING - COMMON AREAS
KITCHEN & UTILITY
Capkon Oasis – Luxury Apartments in Vellimadukunnu, Kozhikode.
Capkon Oasis, located in Vellimadukunnu, Kozhikode, is a premium residential project designed for those who seek an elite lifestyle. This project by Jayaraj Properties offers luxurious. 2 BHK, 2.5 BHK and 3 BHK Apartments packed with world-class amenities and thoughtful design. With a strategic location near Kozhikode International Airport, Capkon Oasis is a prestigious address for homeowners who desire the best in life.
Project Overview: Capkon Oasis is designed to provide maximum space utilization, making every room – from the kitchen to the balconies – feel open and spacious. These Vastu-compliant Apartments ensure a positive and harmonious living environment. Spread across beautifully landscaped areas, the project offers residents the perfect blend of luxury and tranquility.
Key Features of Capkon Oasis: .
World-Class Amenities: Residents enjoy a wide range of amenities, including a 24Hrs Water Supply, 24Hrs Backup Electricity, Barbecue, Card Games, Carrom Board, CCTV Cameras, Chess, Club House, Compound, Covered Car Parking, Entrance Gate With Security Cabin, Fiber Connectivity, Fire Alarm, Fire Safety, Gaming Cafe, Gas Pipeline, Gated Community, Greenery, Kids Pool, Landscaped Garden, Lift, Maintenance Staff, Meditation Hall, Party Area, Pucca Road, Rain Water Harvesting, Security Personnel, Swimming Pool, Table Tennis, Terrace Garden, Wifi Connection, Multipurpose Hall, EV Charging Point and Yoga Deck.
Luxury Apartments: Offering 2 BHK, 2.5 BHK and 3 BHK units, each apartment is designed to provide comfort and a modern living experience.
Vastu Compliance: Apartments are meticulously planned to ensure Vastu compliance, creating a cheerful and blissful living experience for residents.
Legal Approvals: The project has been approved by , ensuring peace of mind for buyers regarding the legality of the development.
Address: Vellimadukunnu, Kozhikode, Kerala 673571, INDIA.
Vellimadukunnu, Kozhikode, INDIA.
For more details on pricing, floor plans, and availability, contact us today.
No. 48, Surumi Plaza, 2nd Floor, Fort Maidan, Palakkad-678001, Kerala, INDIA.
The project is located in Vellimadukunnu, Kozhikode, Kerala 673571, INDIA
Apartment sizes in the project range from 1059 sqft to 1348 sqft.
Yes. Capkon Oasis is RERA registered with id K-RERA/PRJ/KKD/112/2025 (RERA)
The area of 2 BHK apartments ranges from 1059 sqft to 1068 sqft.
The project is spread over an area of 0.94 Acres.
The price of 3 BHK units in the project ranges from Rs. 1.02 Crs to Rs. 1.02 Crs.